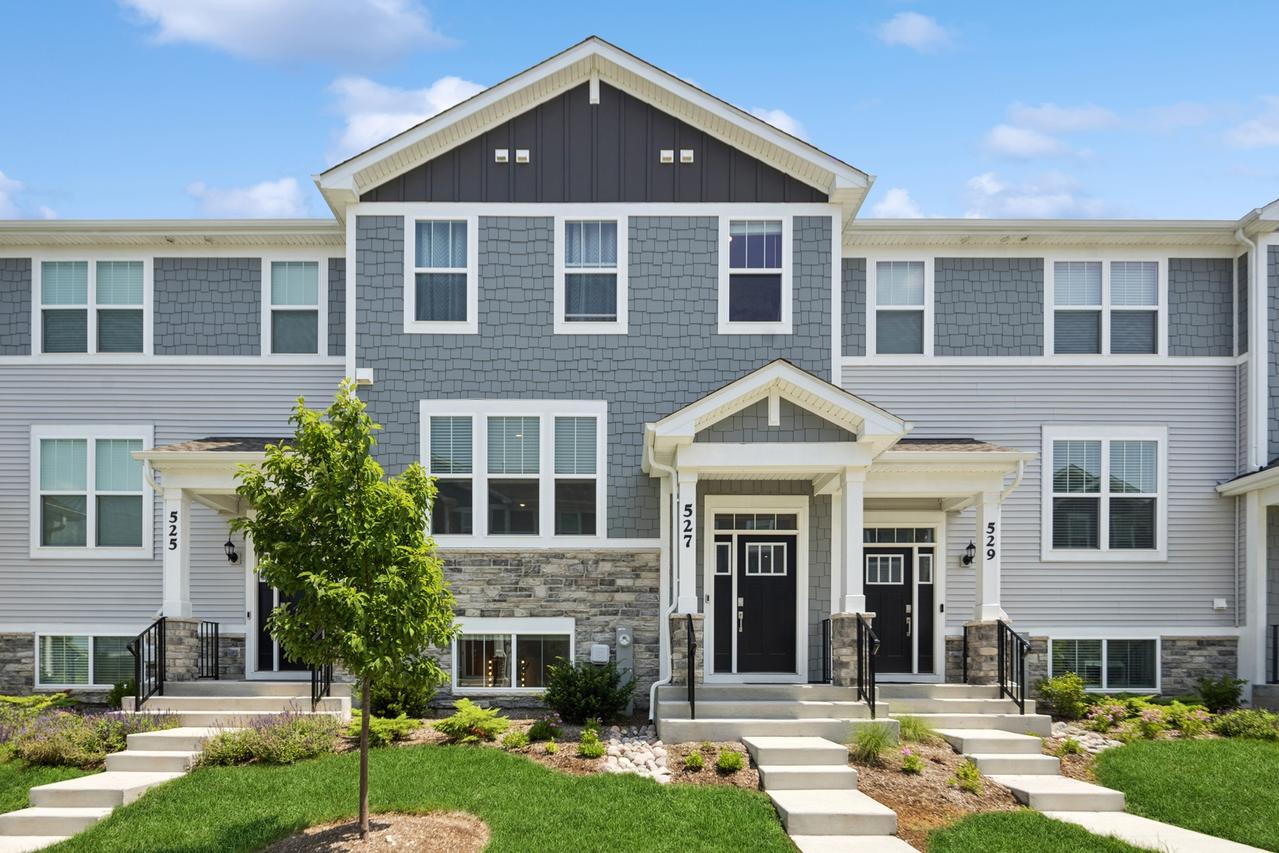
Photo 1 of 15
$475,000
| Beds |
Baths |
Sq. Ft. |
Taxes |
Built |
| 3 |
2.10 |
2,221 |
$9,487 |
2023 |
|
On the market:
1 day
|
View full details, 15 photos, school info, and price history
Skip the wait and stress of building or remodeling-move right into this beautifully upgraded, nearly new Chelsea Model! This immaculate 2-year-old home delivers all the modern features and comforts you're looking for, including a new roof, windows, siding, HVAC, water heater, and stainless appliances-no construction delays, no renovation headaches. Step inside to an open-concept floor plan that's perfect for everyday living and entertaining. The kitchen shines with Aristocraft cabinetry, a generous island, breakfast bar, and sleek GE appliances. Oversized windows flood the living spaces with natural light, while accent walls and custom drapes add a touch of elegance and warmth. Upstairs, retreat to a luxurious primary suite featuring a quartz-topped vanity, glass-enclosed shower, and a large walk-in closet. The finished lower level is ready to adapt to your needs-set up a home office, create a cozy family room, or design a fun play space. Additional highlights include soaring 9-foot ceilings, smart home upgrades like a Ring doorbell, and sophisticated modern finishes throughout. All of this is set in the popular Liberty Meadows neighborhood, just minutes from Route 59, I-88, top-rated District 204 schools, and the soon-to-open Block 59 shops, restaurants, and entertainment. Don't miss your opportunity to own a move-in-ready, stylish home in one of the area's most convenient locations. Come see for yourself-schedule a private showing today!
Listing courtesy of Batgerel Khurelbaatar, Compass