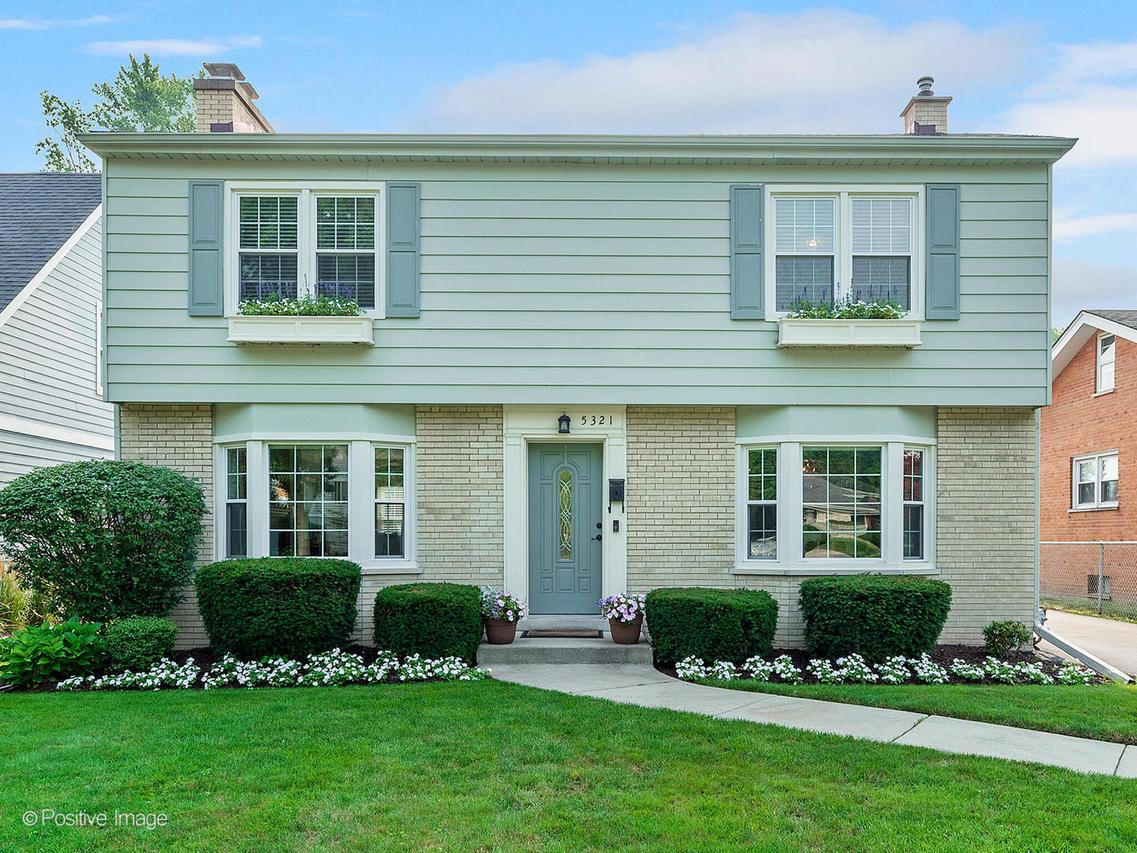
Photo 1 of 35
$820,000
Sold on 5/14/24
| Beds |
Baths |
Sq. Ft. |
Taxes |
Built |
| 4 |
2.00 |
1,656 |
$8,867.63 |
1958 |
|
On the market:
40 days
|
View full details, 15 photos, school info, and price history
Charming 4 bed | 2 bath home tucked in the Forest Hills neighborhood of Western Springs. This inviting center-entry home has been fully renovated. The spacious family and dining rooms both have bay windows that bring in ample natural light. The kitchen boasts custom cabinetry with a pull out pantry, marble backsplash and granite countertops. Off the kitchen is a lovely three seasons room with large windows that can serve as relaxing living space to hangout as a family. First floor full bathroom was renovated in 2017. All four spacious bedrooms are upstairs. The primary bedroom has two custom closets and the other three bedrooms also have custom closet organizers to maximize space. The upstairs bathroom was fully renovated in 2020 and includes a separate shower & tub, Brakur custom vanity and California Faucets fixtures. The partially finished, walkout basement is carpeted and provides an additional comfortable living space and the perfect play area. Situated on a 50 X 187 lot with a professionally landscaped backyard that includes a paver patio, beautiful perennials and a hibiscus tree that is sure to be a highlight when it blooms each year. Conveniently located just 2.5 blocks to Forest Hills Elementary School and 1.3 miles to town. Every inch of this home is purposeful and has been lovingly maintained by the owners. Move-in ready. Agent owned.
Listing courtesy of Jennifer Borkowski, @properties Christie's International Real Estate