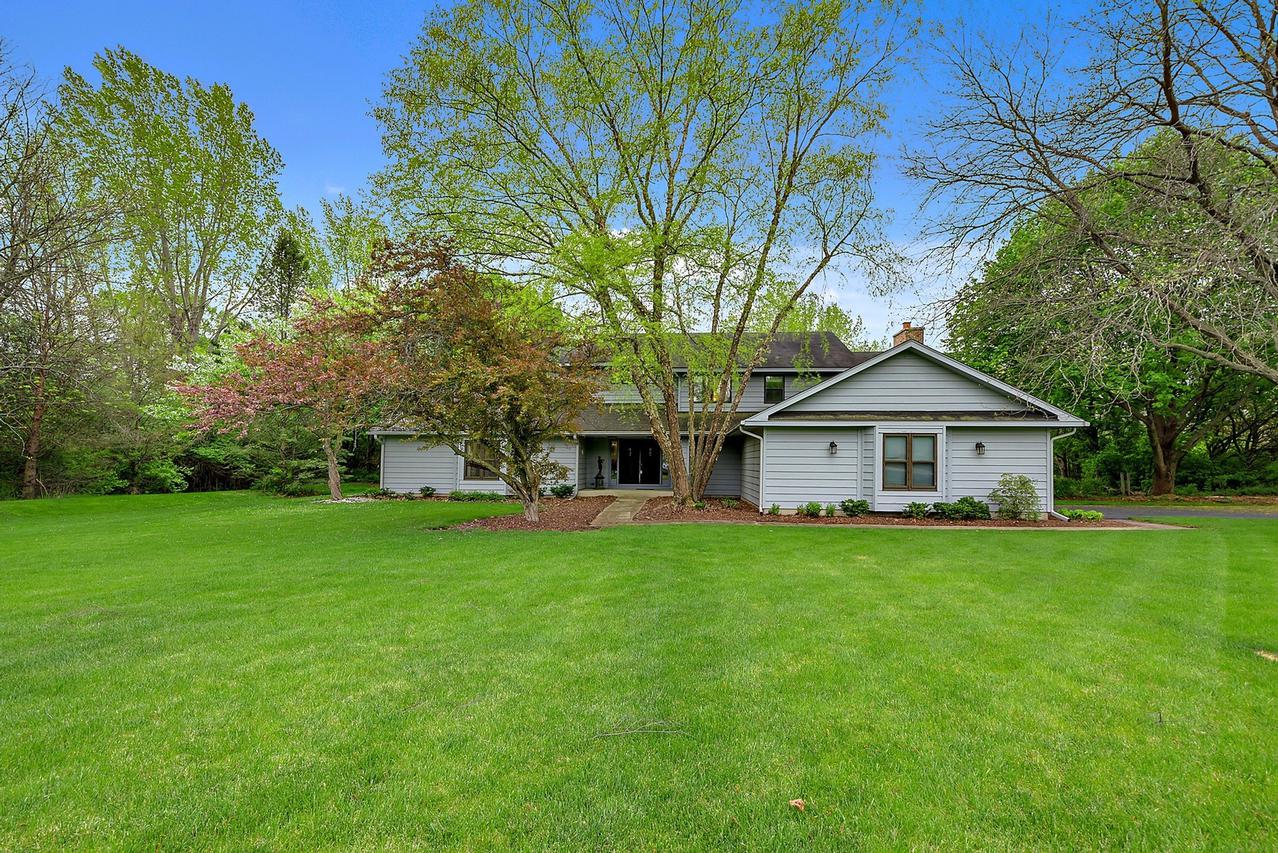
Photo 1 of 1
$582,000
Sold on 7/01/21
| Beds |
Baths |
Sq. Ft. |
Taxes |
Built |
| 4 |
2.10 |
3,036 |
$16,246.88 |
1985 |
|
On the market:
52 days
|
View full details, 15 photos, school info, and price history
Hard-to-find 4400+ SF of transitional and traditional living on a private wooded lot in popular Oak Hills! If cooking is your passion, this is YOUR kitchen! Two-tier island with seating, miles of granite counters, two Miele dishwashers, Subzero refrigerator, Dacor 5-burner gas cooktop & convection oven, JennAir microwave, oven & warming drawer, glazed maple cabinetry with uplighting & task lights, limestone backsplash and turret-style breakfast room with deep tray ceiling and lots of natural light. Adjoining family room with granite & millwork surround fireplace and gorgeous built-in bookcases. Open and airy foyer with hardwood floor and open staircase. Great room features second fireplace and two-story windows. New antique bronze drum-style chandelier with Edison bulbs in casual dining room. Main level master has private coffee deck, new carpet, stone tile surround in separate shower, jetted tub and double vanity with full wall mirror. Spacious loft with columns and three generous bedrooms on second level. Stone finish tile hall bath with two sinks and tub/shower. Finished basement provides more space to spread out and plenty of storage in two crawlspaces. Sideload 2.5-car garage with fluorescent lighting, counters, cabinets, and pegboard tool storage. 51' x 30' deck overlooks private wooded grounds. Freshly painted throughout. Award-winning District 96 K-8 and top-rated Stevenson High School. Close to shopping, amenities, parks, access roads and public transportation. Quiet country living with all the conveniences...it doesn't get better than this! Note: The exterior of the home will be stained in May/June.
Listing courtesy of Lori Rowe, Coldwell Banker Realty