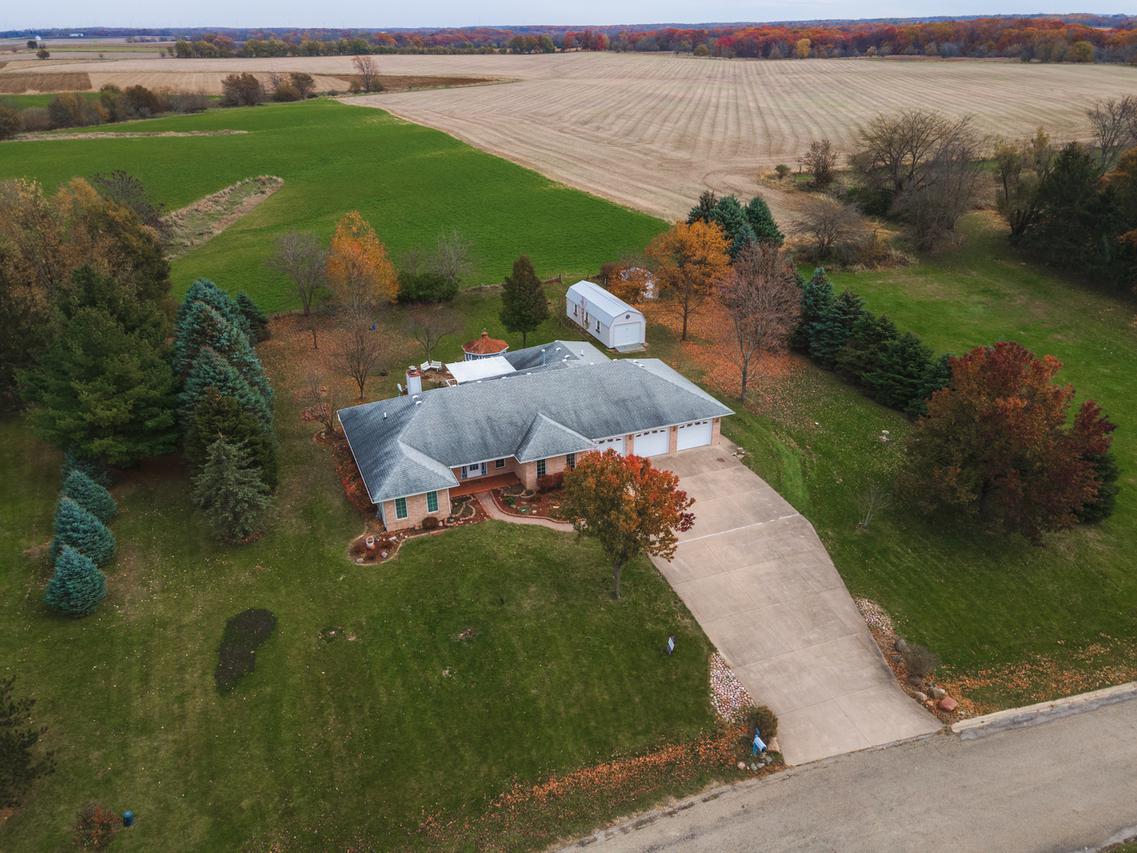
Photo 1 of 1
$270,100
Sold on 1/12/22
| Beds |
Baths |
Sq. Ft. |
Taxes |
Built |
| 3 |
3.10 |
4,732 |
$6,500.98 |
1992 |
|
On the market:
44 days
|
View full details, 15 photos, school info, and price history
Large brick front ranch at El Paso golf course with TONS of garage/shed space (3 car attached w. work space & detached shed w/ overhead door-large enough to house an additional 2 small cars)! You'll love the split plan design, with 3 bedrooms, 2.5 baths & laundry all on the main level. Upon entry, you'll enjoy the covered front porch, large foyer with hardwood flooring & spacious living room with cathedral ceiling & floor to ceiling brick gas fireplace. The spacious kitchen will not disappoint with tons of cabinets & counter space, large island & breakfast bar. All kitchen appliances will remain. Great eat-in space with access to large deck with pergola & screened gazebo. Additional formal dining space also. Master suite features walk-in closet, whirlpool tub, makeup vanity & shower. Throughout the 4,700 sq ft home you are sure to enjoy the abundance of large windows sharing tons of natural light & allowing you to enjoy the country views with no backyard neighbors. Such a great layout with laundry & 1/2 bath near back entrance. Access to the basement from both the house & garage. So much space below including a large family room with second beautiful brick gas fireplace & large brick bar, 3 additional rooms, a 3rd full bath & tons of storage. Then, what a garage!!! 36'x24' plus a 12'x9' bump-out with built-in workbench. This garage is heated with a floor drain and direct access to the basement, main level & side yard. In addition, there is a fantastic detached 36'x12' shed with a loft & overhead door. If that's not enough, this property also comes with another storage shed! Great area, great home, great lot!
Listing courtesy of Amanda Kinsella, BHHS Central Illinois, REALTORS