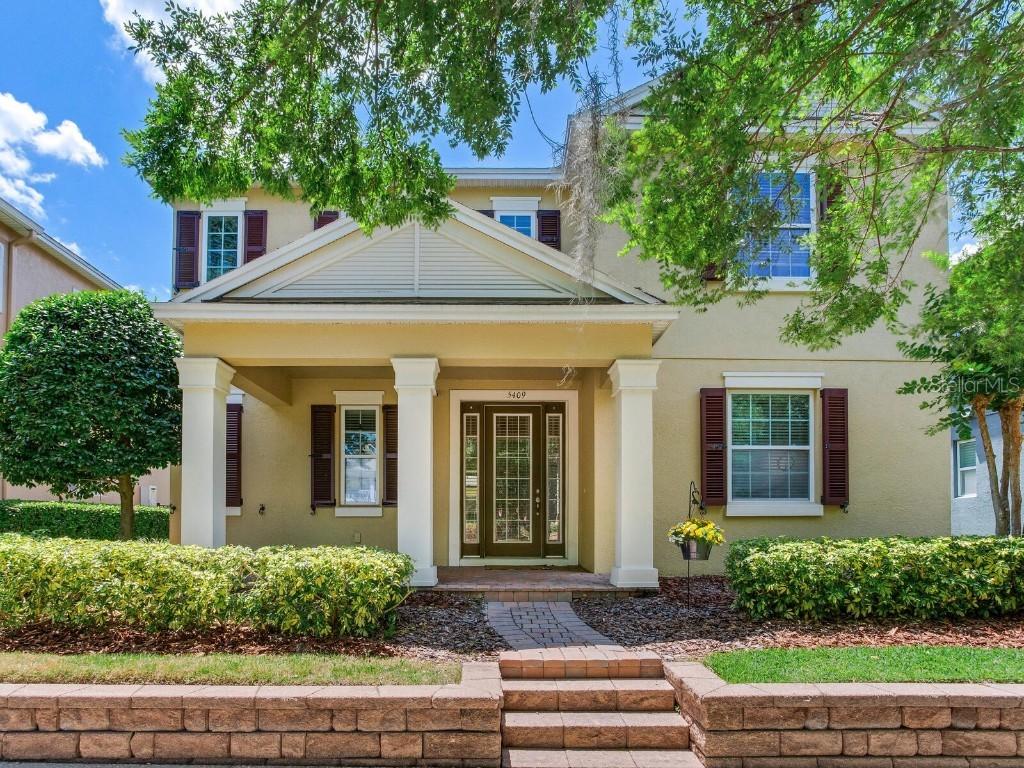
Photo 1 of 1
$545,000
Sold on 9/04/25
| Beds |
Baths |
Sq. Ft. |
Taxes |
Built |
| 3 |
2.10 |
2,576 |
$9,303.02 |
2012 |
|
On the market:
126 days
|
View full details, photos, school info, and price history
Welcome to the highly desired Starling community of Fishhawk Ranch. This is an incredible Ashton Woods green-built Executive home with 3-bedrooms and 2.5 baths. (There is space for a 4th bedroom.) The home includes a home office, open floor plan, Loft, 3 car garage and plenty of upgrades. It is made for indoor/outdoor living beginning with the large front porch, moving through the 8ft front door, and into the large and open great room. There are windows everywhere, a chef's kitchen with incredible counterspace, and an oversized island that is perfect for rolling out cookies. You can choose to eat at the breakfast bar or head over to the dining room. Right off the dining area there is access to the oversized screened lanai and the fenced back yard. As you head up to the second floor, you will immediately notice the new luxury vinyl flooring throughout. The bedrooms are large, and the loft is big enough for a second family space or a 4th bedroom. Starling plays host to a heated community pool, fitness center, game room, playground, dog park, tennis courts and plenty of trails, You're going to love it!
Listing courtesy of Michelle Fowles, EXIT BAYSHORE REALTY