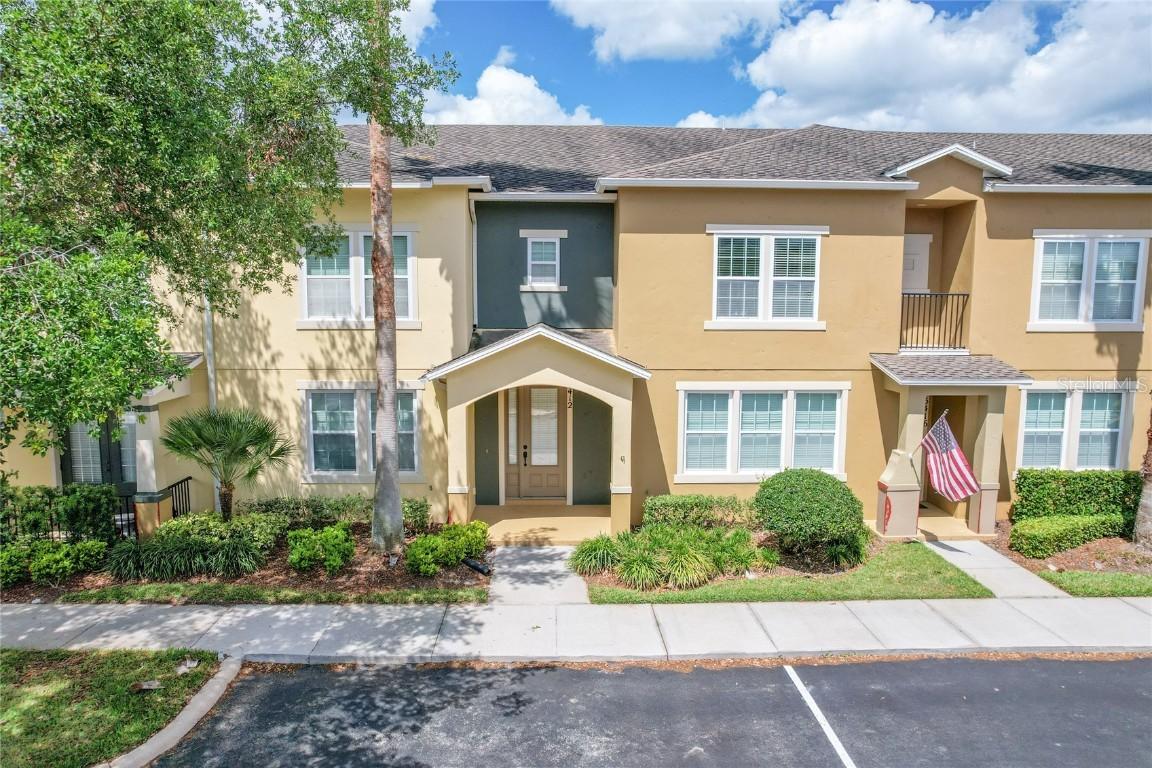
Photo 1 of 1
$348,000
Sold on 9/29/25
| Beds |
Baths |
Sq. Ft. |
Taxes |
Built |
| 2 |
2.10 |
1,912 |
$2,719.56 |
2009 |
|
On the market:
179 days
|
View full details, photos, school info, and price history
A unique luxury townhome! ... features two master suite bedrooms with two full baths and walk-in closets. High end finishes such as crown molding, volume ceilings, ceiling fans, marble and stone vanity tops, and *hardwood floors throughout! . . Open kitchen/family room concept with formal dining, den, office or living room separate and spacious half a bath downstairs. Kitchen with 42in cabinets, breakfast bar and Silestone counters, all appliances included! Both master bedroom suites and laundry room upstairs, as well as additional space for a potential desk/workspace area in the hallway. Coat closet, additional linen closets on both levels, and pantry/storage under the stairs. All blinds and window treatments included! Newer a/c system. Private courtyard and a screened-in back patio, as well as an oversized rear entry two car garage! Gated community with a community pool and clubhouse. *HOA Fees are $350/month with a semi-annual $641.43 payment for an insurance assessment. *Paint allowance of $3,000! . . Located in a great central location for easy access to all major highways in the area such as I-4, SR 46, SR 417 and SR 422, Shopping and Restaurants!
Listing courtesy of Edyta Olejnik, WATSON REALTY CORP