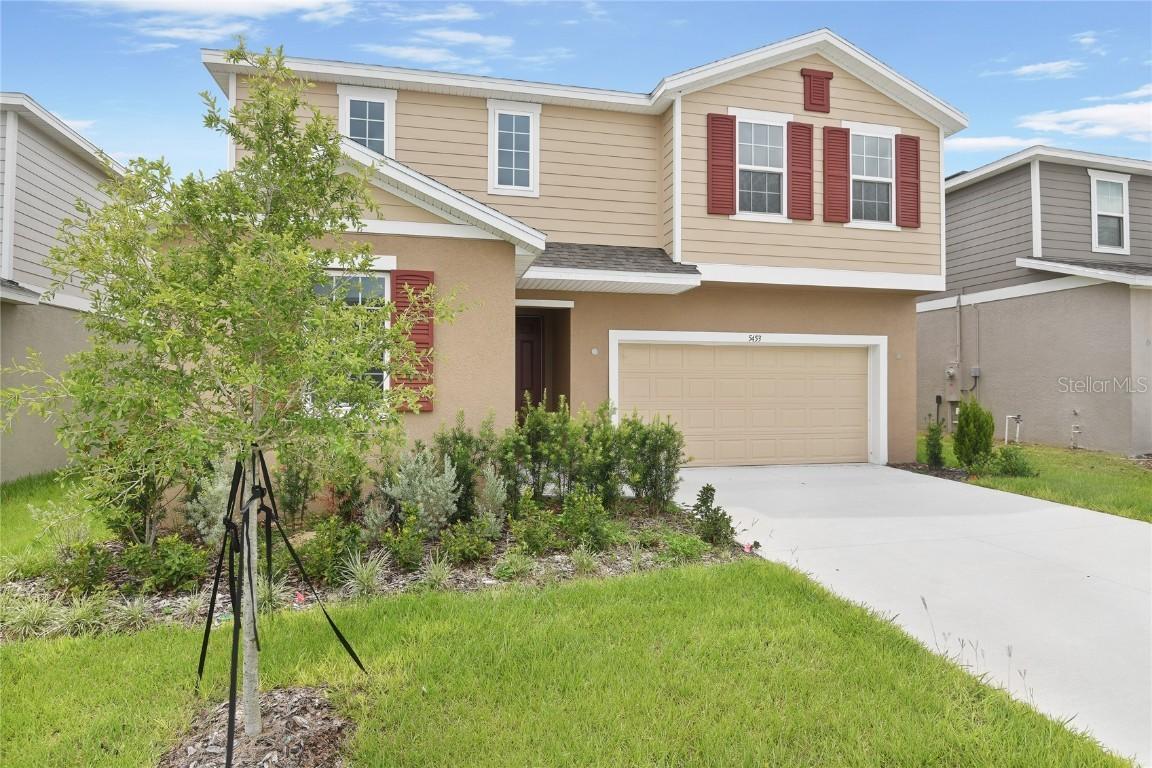
Photo 1 of 1
$375,950
Sold on 10/27/25
| Beds |
Baths |
Sq. Ft. |
Taxes |
Built |
| 5 |
3.00 |
2,800 |
0 |
2025 |
|
On the market:
241 days
|
View full details, photos, school info, and price history
**Take advantage of special financing + Flex Funds on quick move-in homes** Spacious and accommodating, the two-story Moonstone features an open-concept main floor and four charming bedrooms upstairs. Just off the entryway, you'll find a secluded Bedroom with a full bath on main floor. Toward the back of the home, a large great room flows into an inviting kitchen with a center island and an adjacent dining room. Kitchen is fully equipped with GE stainless steel appliances, Quartz Countertops, and White 42" cabinets. Upstairs, a loft offers a versatile common area, and a sprawling owner's suite includes an attached bath and walk-in closet. Experience Florida living at its finest with a covered lanai ideal for entertaining. A large owner's bedroom with an en suite bathroom boasts a tiled shower enclosure and double vanity. Also included: is a convenient laundry, versatile loft, and 2-car garage. 1x capital contribution fee of $350. **Options may vary by community, so see your sales associate for details. These offers are available for select homes on a first-come, first-served basis.
Listing courtesy of Stephanie Morales, LLC, THE REALTY EXPERIENCE POWERED BY LRR