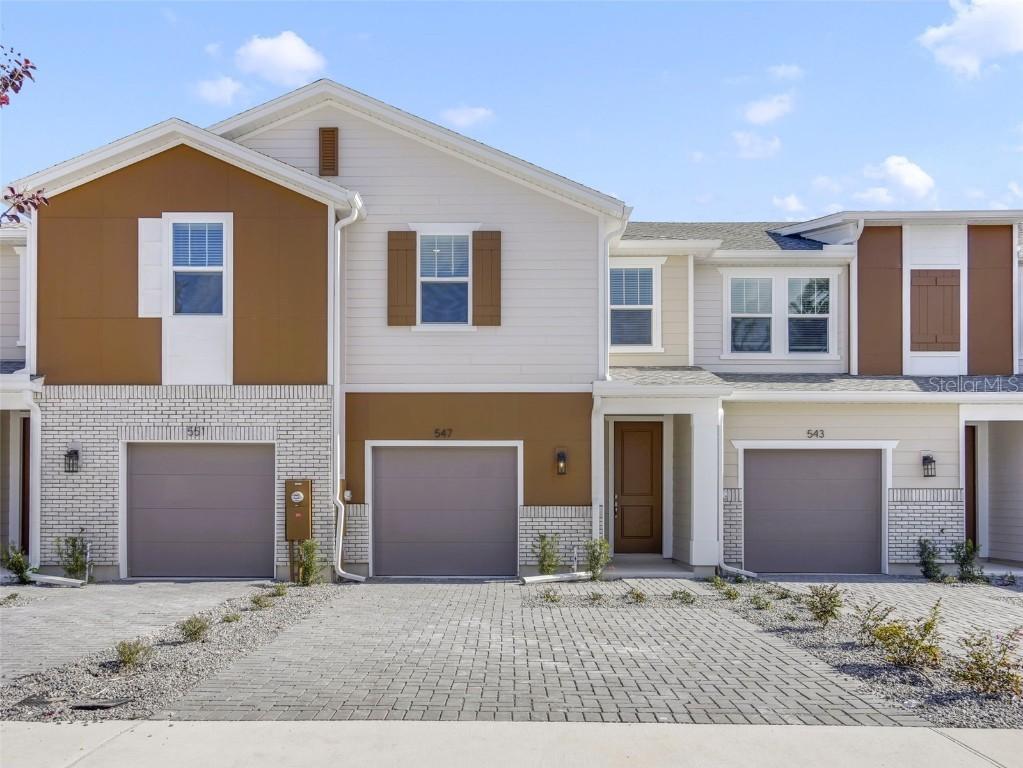
Photo 1 of 25
$389,990
| Beds |
Baths |
Sq. Ft. |
Taxes |
Built |
| 3 |
2.10 |
1,635 |
$795 |
2025 |
|
On the market:
124 days
|
View full details, photos, school info, and price history
Experience modern living in the Magnolia, a beautifully designed Zero Energy Ready townhome located in the sought-after Towns at Riverwalk community in Sanford, crafted by Beazer Homes. This elegant residence offers 3 bedrooms, 2.5 bathrooms, and 1,635 square feet of thoughtfully planned living space featuring an open-concept layout with a bright and inviting living area, a gourmet kitchen with quartz countertops, a spacious island, and a dining area ideal for entertaining. The primary suite is a serene retreat with two large windows, a generous walk-in closet, and a spa-inspired en-suite bath complete with a tiled shower and separate tub, while the secondary bedrooms offer flexibility for guests, family, or a home office. Enjoy outdoor living on the covered patio, perfect for relaxing or hosting gatherings, along with a brick-paver driveway accommodating 2–3 vehicles and a 1-car garage for added convenience. Ideally located just minutes from Historic Downtown Sanford, the scenic Riverwalk along Lake Monroe, and close to dining, shopping, and major highways, this home offers an exceptional balance of convenience and community. Beazer Homes is proud to be America’s #1 Energy-Efficient homebuilder, with 2024 homes achieving an average net HERS® score of 37 (including solar) and a gross HERS® score of 42—the lowest publicly reported scores among the top 30 U.S. homebuilders as ranked by Builder Magazine’s Top 100 list. Photos are renderings or images of a model of the same plan and are for illustrative purposes only; features, finishes, and layouts may vary.
Listing courtesy of Larissa Suggs & Stacie Brown Kelly, KELLER WILLIAMS ADVANTAGE REALTY & KELLER WILLIAMS ADVANTAGE REALTY