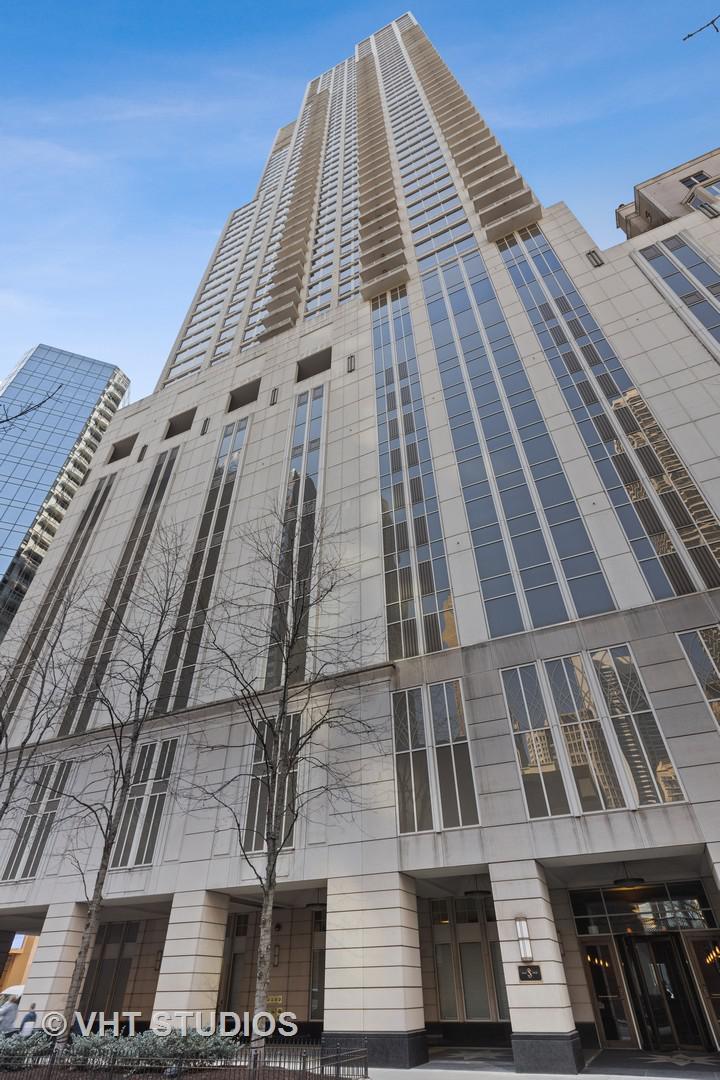
Photo 1 of 1
$2,150,000
Sold on 2/10/20
| Beds |
Baths |
Sq. Ft. |
Taxes |
Built |
| 3 |
3.10 |
3,375 |
$36,506.10 |
2004 |
|
On the market:
307 days
|
View full details, 15 photos, school info, and price history
Rarely available, spectacular combined unit with a split 3BR & 3.1BA floor plan. Impeccably updated with incredible north, east & west city views, generous room sizes and three outdoor spaces. Birger Juell hand-hewn hickory floors and wainscotting throughout complement the beautiful millwork. High-end kitchen w/ Wolfe, Sub Zero & Miele appliances, full stone backsplash & custom hood, new quartzite countertops and a breakfast room opening to a large terrace. Separate foyer leads to an open family room/living room combination with built-in cabinetry, a pop up TV, a custom Italian marble gas fireplace and a formal dining room. Master bedroom features new wool carpet, its own private terrace and a spacious, custom designed walk-in closet. Master bath w/ new double bowl vanity and updated lighting. Luxury amenity building offers 24-hour doorman, fitness center with towel service and a full-length lap pool. Price includes two side by side parking spots.
Listing courtesy of Millie Rosenbloom, Baird & Warner