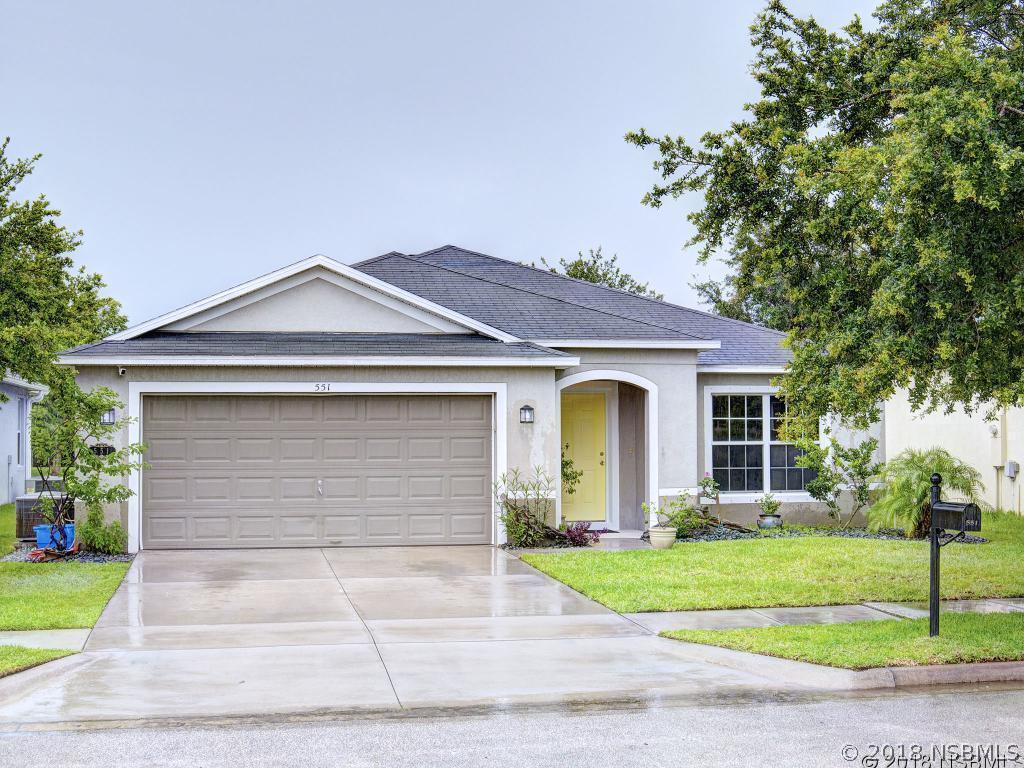
Photo 1 of 1
$210,000
Sold on 9/07/18
| Beds |
Baths |
Sq. Ft. |
Taxes |
Built |
| 4 |
2.00 |
2,121 |
0 |
2009 |
|
On the market:
85 days
|
View full details, photos, school info, and price history
Cheerful and carefully maintained, within its highly desirable open floor plan, this home offers plenty of living space and boasts 4 bedroom, 2 bath accommodations. The kitchen is the heart of this home. It features a breakfast bar that seats 4 and overlooks the dining and living room areas. Both stylish and welcoming, this kitchenâs beautiful dark wood cabinets, abundant counter space, and sleek stainless steel appliances will make cooking and entertaining easy and because of its central location, the cook wonât miss any of the fun. Each room has been recently painted with warm modern neutral colors making decorating in your style faster and easier. The Master Suite is spacious and includes double walk in closets and updated bathroom fixtures. Just outside the sliding glass doors from the living room, youâll enjoy a small sitting area which overlooks a large common yard area and tranquil views of the pond. Other features include in-door laundry, 2 car garage, and soft recessed lighting throughout the living areas. You, your family, and your guests will always have something to do that is close to home because the friendly community of The Isles of Sugarmill offers an adorable playground, walking trail, and an in-ground community pool and all conveniently located near to I95, and the Beach or a day on the river. ;Water: City
Listing courtesy of Travous Dever & Rodney Hesselton, THE KEYES COMPANY & THE KEYES COMPANY