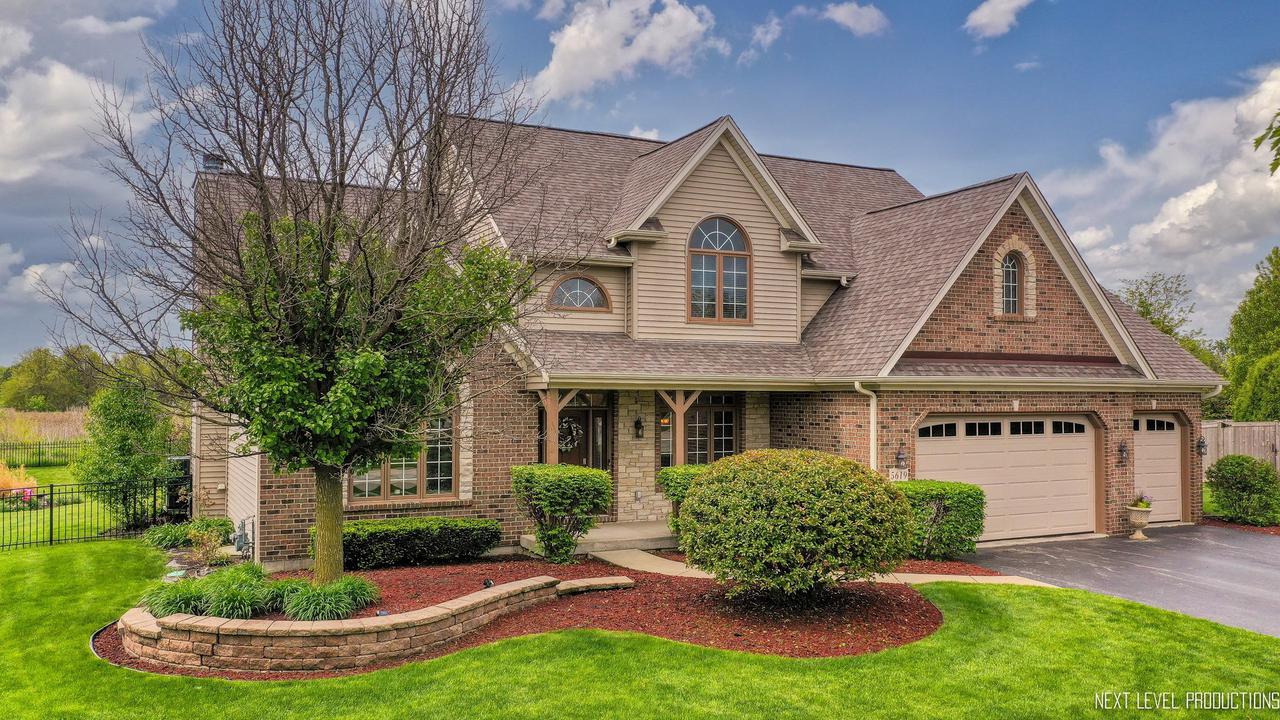
Photo 1 of 1
$585,000
Sold on 7/26/21
| Beds |
Baths |
Sq. Ft. |
Taxes |
Built |
| 4 |
3.10 |
2,938 |
$11,525.98 |
2003 |
|
On the market:
70 days
|
View full details, 15 photos, school info, and price history
Look what we have here! Your home search has ended here! Stunning, open floor plan with rich hardwood floors, beautiful turned staircase with wrought iron rails. Freshly painted in soft neutral tones. The gourmet kitchen is spectacular, white cabinets, large center Island, granite counter tops, white subway tile backsplash, double oven and cooktop. Dramatic 2 story family room offers a beautiful fireplace with gas logs. The Owner's suite features vaulted ceilings, a large walk-in closet, a luxury bath with dual sinks, soaking tub, skylight, separate shower w granite seating area, and separate toilet room. All bedrooms have beautiful tray ceilings and large closets. Check out the jaw dropping basement, 5th bedroom with a private full bath, huge recreation room, dry bar, and an exercise room. One of the largest lots in the neighborhood, enjoy the outdoors on the private deck with views of open space, no backyard neighbors. This home is truly turnkey, nothing to do but move in and unpack your boxes. Perfect location close to shopping dining and the Metra Train Station. Award winning Plainfield North Schools. Call for your appointment today! **** Multiple offers received...Sellers are requesting highest and best by 12 noon on Thursday May 20th****
Listing courtesy of Martha McDuffie, Century 21 Circle - Aurora