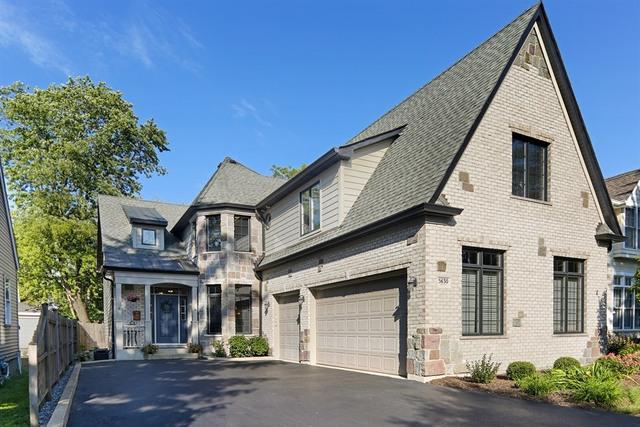
Photo 1 of 1
$725,000
Sold on 5/24/18
| Beds |
Baths |
Sq. Ft. |
Taxes |
Built |
| 5 |
3.10 |
3,382 |
$11,655 |
2006 |
|
On the market:
88 days
|
View full details, 15 photos, school info, and price history
Custom Home is a real stand-out with 10+ floor plan & decorating! Plus craftsman's millwork & hardwoods throughout, archways, many windows for light & air. Gourmet Kitchen is hub of home, great for daily living & entertaining a crowd. Kitchen has large island, rich cabinetry, SS appliances, Eat-in area, access to Patio. Master Bedroom Suite includes tray ceiling, 2 walk-in closets, seating area. Luxury Master Bath includes steam shower, dual sinks, water closet & tub w/ jets. Bedrooms 2 & 3 have a Jack & Jill Bathrm, generous closets, access to finished attic space turned into a Fort! 4th Bedroom has en suite full Bath. 5th Bedrm is on main level, currently used as an office & would make a great playroom too. Mud Rm has built-ins & closet. Laundry Rm has LG steam washer/dryer, deep sink, counters, cabinetry. Basement has 9' ceilings, fireplace, plumbed for bathroom. 3 Car heated Garage. Professionally landscaped yard, privacy fence, patio. Enjoy the short distance to Hillcrest School!
Listing courtesy of Elaine Pagels, Berkshire Hathaway HomeServices Chicago