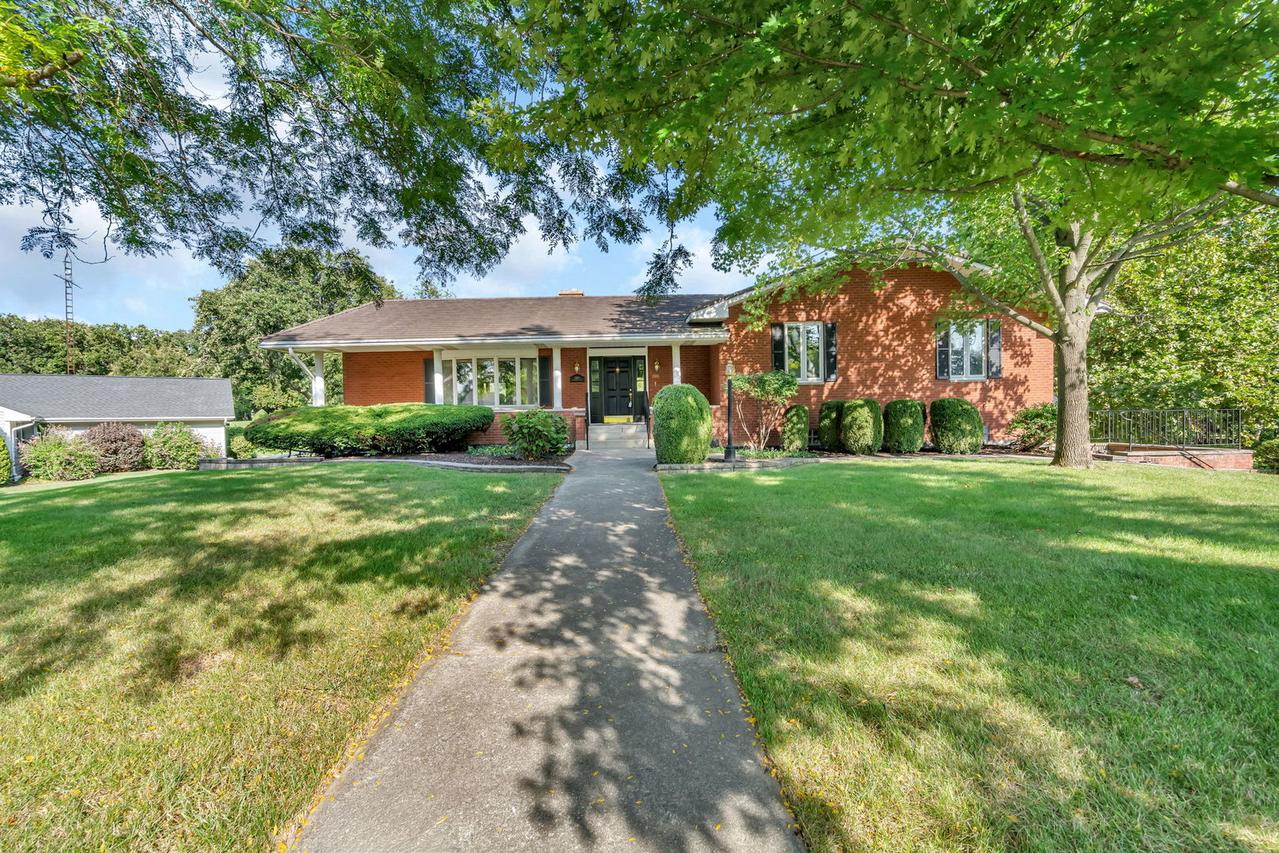
Photo 1 of 50
$468,000
| Beds |
Baths |
Sq. Ft. |
Taxes |
Built |
| 4 |
3.10 |
2,544 |
$10,138.64 |
1977 |
|
On the market:
3 days
|
View full details, 15 photos, school info, and price history
*Stunning All-Brick Split Level in Heatherfield Subdivision* Welcome to this one-owner, custom-built home in the highly desirable Heatherfield Subdivision, just west of Morris and adjacent to the Morris Country Club. Set on nearly an acre-including an additional lot-this solid, well-built residence is full of character, functionality and space for entertaining and everyday living. From the moment you step onto the expansive covered front porch and through the foyer, you're greeted by vaulted ceilings and a dramatic full brick masonry fireplace wall that serves as the centerpiece of the living room. Off the foyer, you'll find a formal dining room, perfect for hosting holidays and gatherings. The spacious kitchen is a chef's dream, featuring a walk-in pantry, peninsula, built-ins, granite countertops, gas cooktop, built-in oven and microwave, refrigerator, dishwasher, and wine fridge, along with table space. The kitchen and living room overlook the backyard and offer walkout access to a 36'x12' composite balcony, ideal for morning coffee or evening relaxation. A convenient half bath for guests completes the main level. Just three steps up from the living room, the private wing hosts a laundry closet with sink, a large primary suite with double closets, full bath, and private balcony access, plus three additional generous bedrooms that share a full bath. The walkout lower level extends the living space with a second floor-to-ceiling brick fireplace in the family room, a recreation room, and a cozy den styled with log-home finishes. Just off the den you'll find a safe room and wine cellar. A four-season sunroom under the balcony expands entertaining options year-round and a full bath serves the lower level. Additional features include a heated three-car garage with a workshop area, two zoned heating and cooling systems with separate controls for living spaces and bedrooms, a durable architectural metal shingle roof and a partially fenced backyard. Loved and maintained by its original owners, this home is ready for its next chapter. With just a few personal touches and updates, it has the potential to become your dream home-one where new memories are waiting to be made.
Listing courtesy of Tom Wawczak, Century 21 Coleman-Hornsby