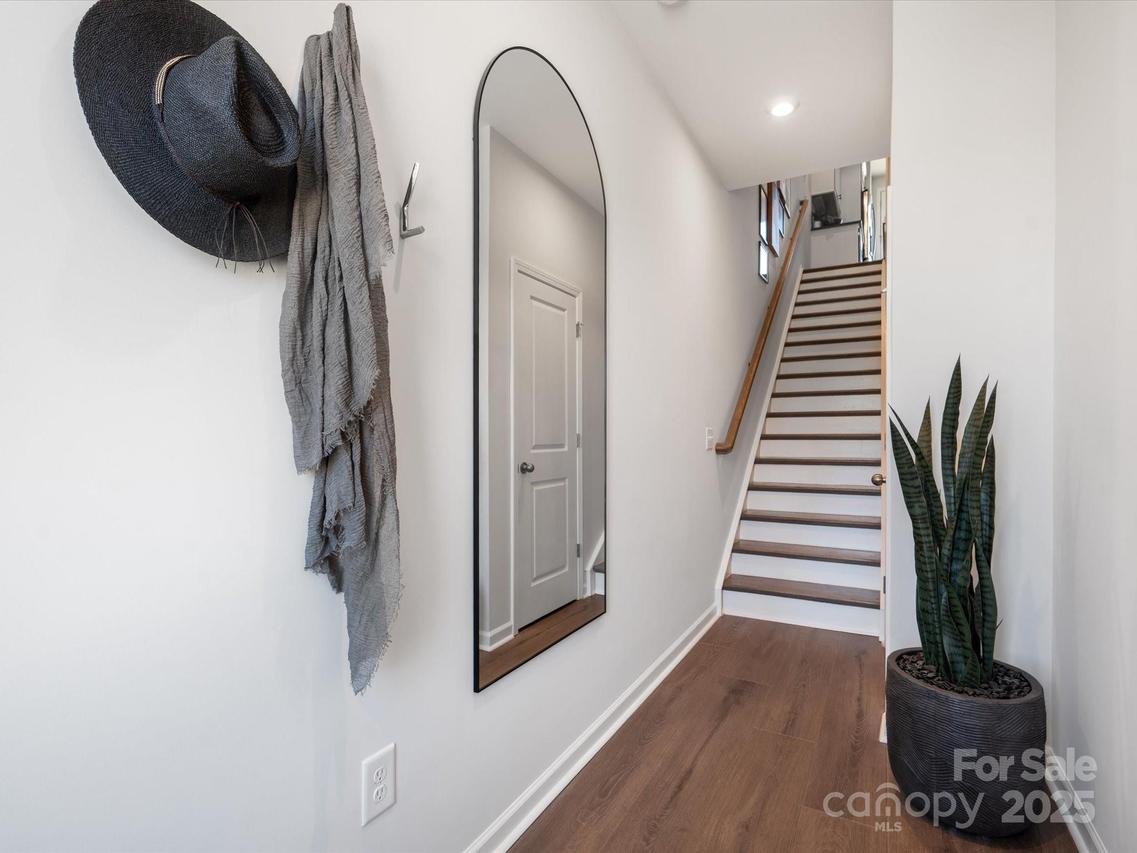
Photo 1 of 21
$364,990
Sold on 6/26/25
| Beds |
Baths |
Sq. Ft. |
Taxes |
Built |
| 2 |
2.10 |
1,389 |
0 |
2025 |
|
On the market:
37 days
|
View full details, 15 photos, school info, and price history
Come home to the Collins Plan. This stylish home is designed for connection, with a spacious kitchen at the rear of the home that opens onto a large balcony, perfect for dining al fresco. The dining area leads into the Great Room with its wall of windows. The primary suite is a sanctuary. With an en suite bath and spacious walk-in closet, you'll check off all of the boxes on your must have list.
Listing courtesy of Brooke Fields-Christenburg, TRI Pointe Homes INC