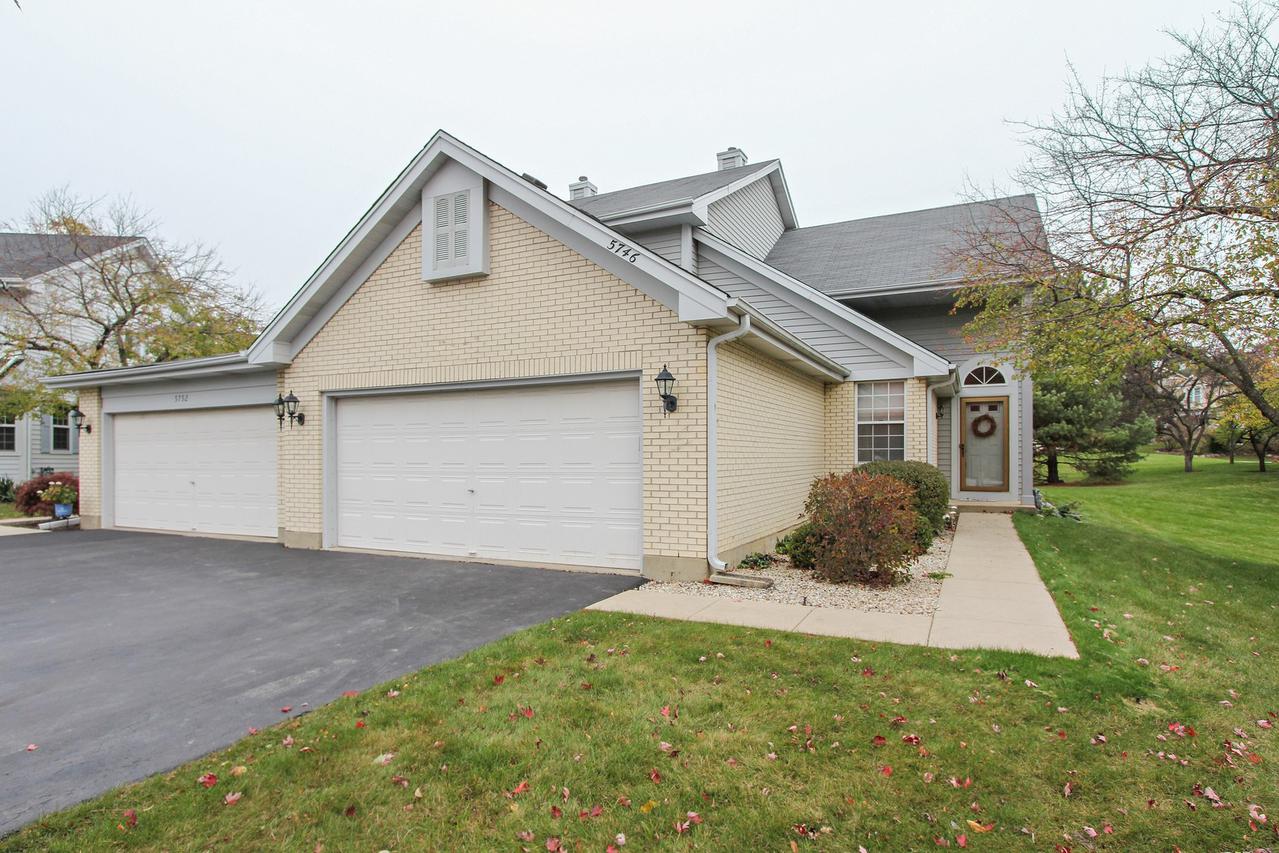
Photo 1 of 1
$215,000
Sold on 2/02/18
| Beds |
Baths |
Sq. Ft. |
Taxes |
Built |
| 2 |
2.10 |
2,126 |
$7,802 |
1988 |
|
On the market:
90 days
|
View full details, 15 photos, school info, and price history
Impeccably maintained 2216 sq.ft. home in the golf course community of Cambridge of Heatherridge. Soaring 2 story cathedral ceiling in the living rm/dining rm. Family rm features oak floors, fire place w/ marble surround, sky lights & French door leading to 2 tiered deck w/trellis & brick paver patio. Kitchen has SS appliances, oak floors, pantry closet, peninsula counter & flows seamlessly into the breakfast area & family rm. First floor master suite has a cathedral ceiling, walk-in closet & master bathrm w/ceramic tile floors, whirl pool tub & separate shower w/glass door. 2nd floor consists of a 2nd bedrm, bathrm & open loft w/built in bookcase & closet. Finished bsmt. consists of a recreation rm w/wet bar & built in buffet, office w/2 closets, exercise rm, 1/2 bath & storage rm. Located on a cul-de-sac w/ back view of pine trees & park. Steps away from pool & club house. Heather Ridge has 24-7 security. Owner has interest in property & is a licensed Illinois Real Estate Broke
Listing courtesy of Jackson Sanderson, Berkshire Hathaway HomeServices Chicago