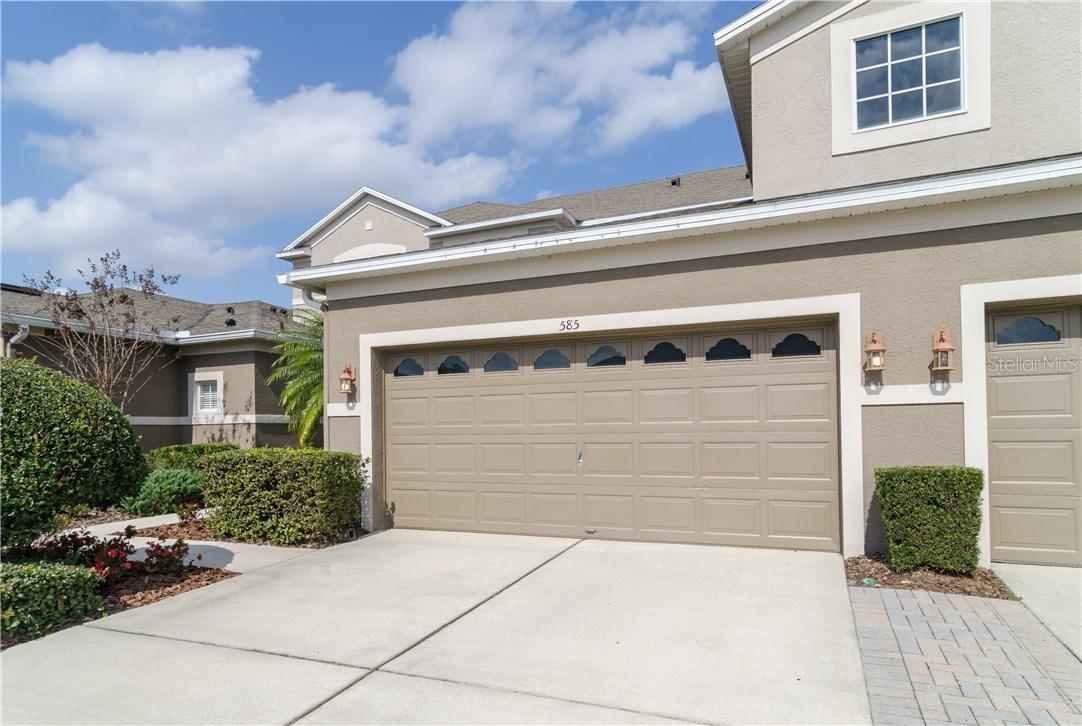
Photo 1 of 1
$240,000
Sold on 5/09/17
| Beds |
Baths |
Sq. Ft. |
Taxes |
Built |
| 3 |
2.00 |
1,914 |
$1,416 |
2006 |
|
On the market:
82 days
|
View full details, 15 photos, school info, and price history
Sit back and relax in this immaculate town home that shows like a model. This 3 bedroom, 2.5 bath two story charmer is situated in the desirable and gated community of The Landings at Parkstone. Designer touches and quality finishes throughout this spacious open floor plan offering over 1,900 square feet. The updated kitchen boasts granite counters, 42” cabinetry, an oversized breakfast bar and a large eat in nook. The family room is just off the kitchen and is light and bright due to all of the windows allowing natural light in and creating a cozy atmosphere for entertaining. A loft/flex space is offered on the second floor for the hard worker. The master retreat features a tray ceiling, a large walk in closet, dual vanities and a garden tub with a separate glass shower. Designer features include; ceramic tile flooring placed diagonally, high ceilings on the first floor, archways and niches, a utility sink in the laundry room, security system and fire sprinklers, a pedestal sink in the half bath, a dual zone air conditioner and a 2 car garage with overhead storage space. The interior has been newly painted including the doors and baseboards. The community features private gated access, a community pool, low HOA dues and A+ schools. This home is centrally located to major highways and the Seminole Trail. A Must See!!! “Security Video/Audio Devices Operating on Premises”
Listing courtesy of Sharon Mikol, COLDWELL BANKER REALTY