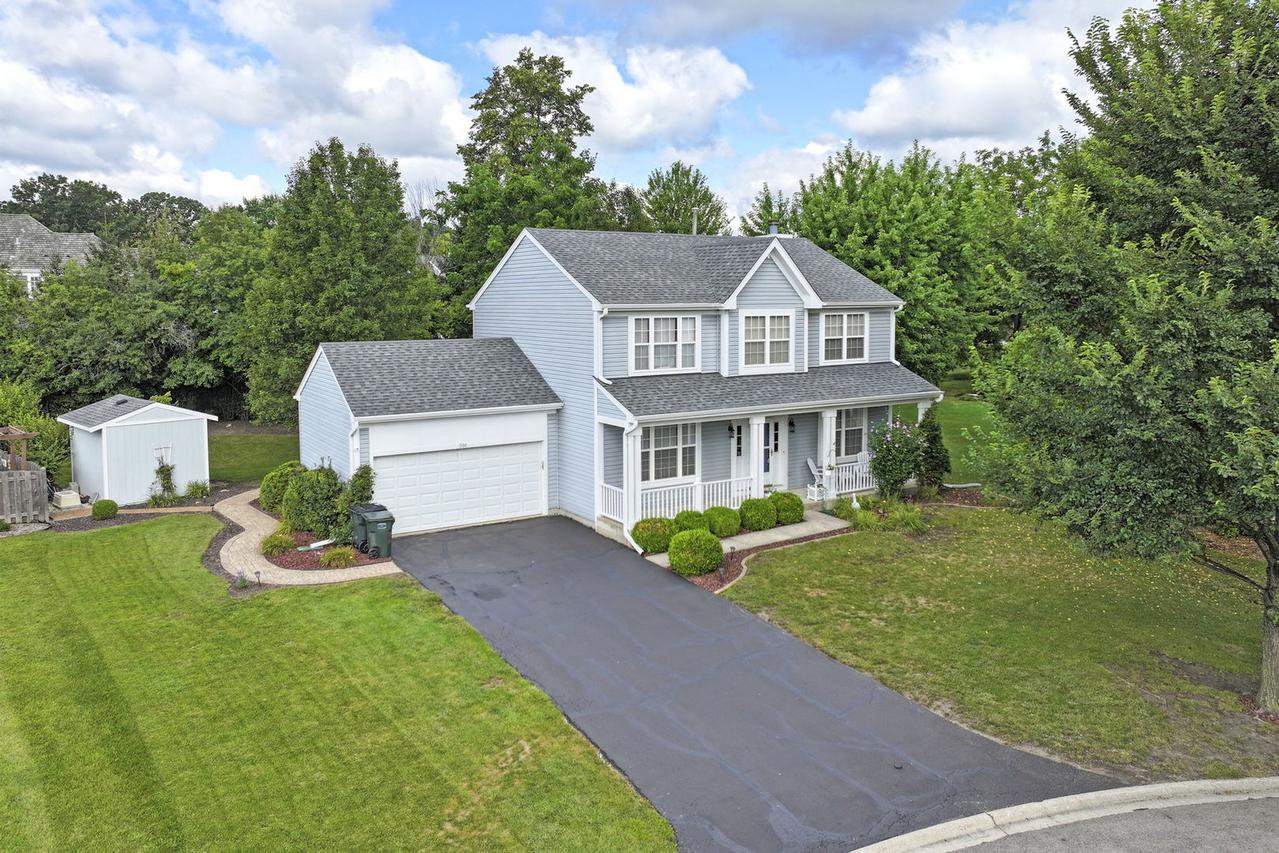
Photo 1 of 51
$525,000
| Beds |
Baths |
Sq. Ft. |
Taxes |
Built |
| 4 |
3.10 |
2,794 |
$11,396.54 |
1995 |
|
On the market:
10 days
|
View full details, 15 photos, school info, and price history
Look no further, this is the one! On a quiet cul-de-sac in Heritage Trails, this 5 bedroom, 3.5 bath Colonial on a .32 acre lot is the definition of "Home Sweet Home," offering almost 3,000 sq. ft. of comfort and style in the award-winning Millburn School District and Lakes Community High School. Meticulously maintained by the original owner, the home has all major updates: roof, siding, gutters, and shed roof (2018), furnace and A/C (2020), water heater and sump pump with backup (2018), garage door (2015) with opener (2018), driveway seal-coated (2025), plus fresh paint throughout. In addition to the first floor being painted, the master suite, second-floor primary and hall bath were painted in 2024, and both the deck and front porch in 2025. The sun-filled kitchen with 42-inch cabinets, stainless steel appliances (2022), and a 6-burner stove (2023) opens to a deck and patio overlooking a private wooded backyard with brick path, shed, play fort, and mature trees. Inside, the first floor also offers formal dining and living rooms, a powder room, and access to the attached two-car garage. Upstairs are four bedrooms, including a spacious primary suite with walk-in closet and private bath, plus a full hall bath (new toilet 2018) and convenient second-floor laundry with washer and dryer (2020). The finished lower level lives like a second home with a large rec room, surround sound, kitchenette with full refrigerator, fifth bedroom, and full bath, making it ideal as a guest suite or potential in-law arrangement. An additional room on this level can serve as a studio or office, and you will never run out of storage with a full wall of closets plus additional storage in the utility room with a built-in workbench and slop sink. Across from Heritage Trails Park, blocks from Oak Ridge splash pad, and with direct access to McDonald Woods Forest Preserve, plus easy reach to I-94 and US-41, this home offers a perfect blend of convenience, thoughtful updates, and timeless design with so many extras. Your dream home awaits!
Listing courtesy of Daina Jacobson, Berkshire Hathaway HomeServices Chicago