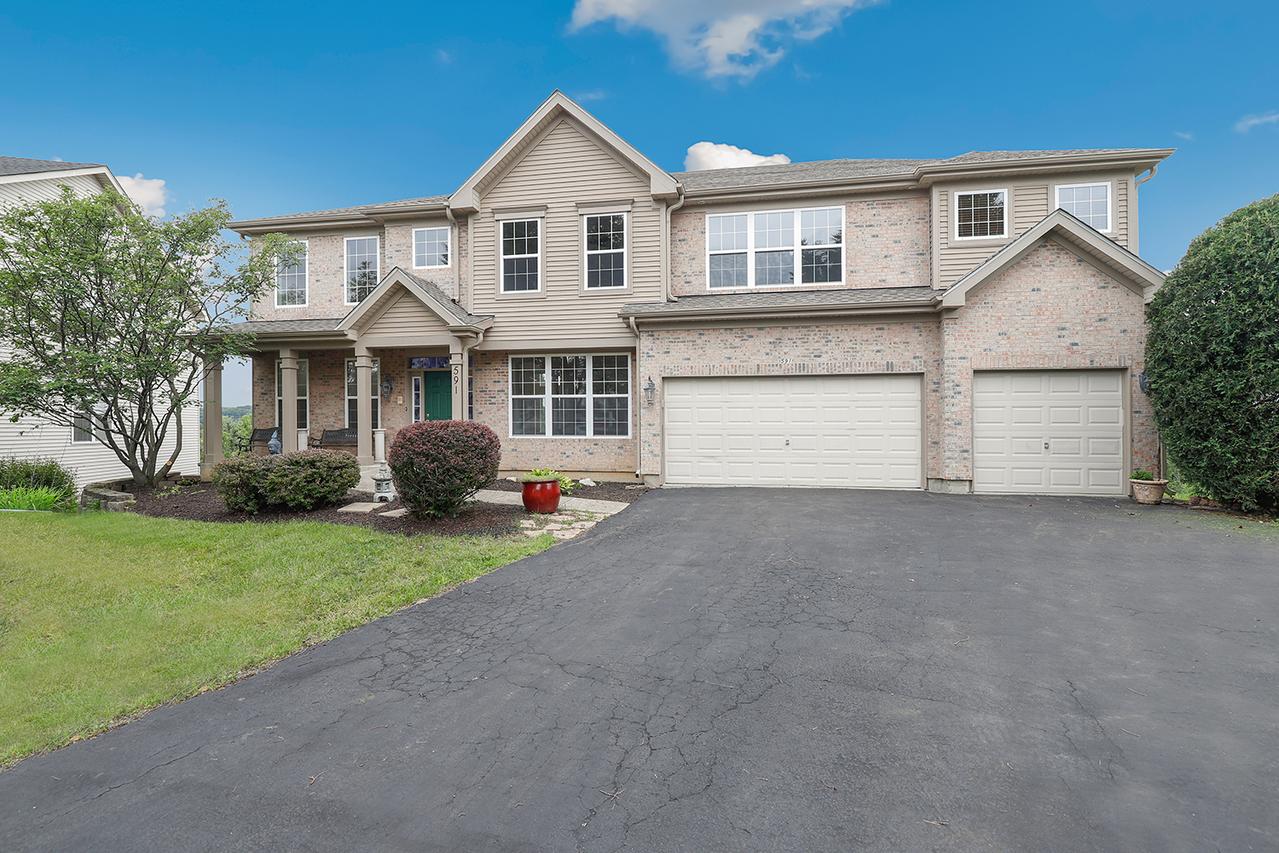
Photo 1 of 35
$650,000
| Beds |
Baths |
Sq. Ft. |
Taxes |
Built |
| 4 |
3.10 |
3,888 |
$17,519 |
2004 |
|
On the market:
2 days
|
View full details, 15 photos, school info, and price history
Welcome to the highly desirable Barclay Estate subdivision. Step into this stunning home and be immediately impressed by the soaring volume ceilings, gleaming hardwood floors, and an abundance of natural light throughout. The open-concept layout begins with a spacious formal living room and an elegant formal dining room, perfect for entertaining. The gourmet kitchen is a chef's dream featuring stainless steel appliances, 42" cabinetry, and a large island complete with granite countertops, a striking waterfall edge design, and an abundance of counter top space for any home chef. Just off the kitchen is a cozy family room anchored by a gas fireplace making it an ideal space to relax and unwind. A main-floor office offers versatility and could serve as a fifth bedroom. Additional main-level highlights include a walk-in pantry, powder room, utility room, and a convenient 3-car attached garage. The unfinished full walk-out basement features rough-in plumbing and is ready for your future ideas. Enjoy the tranquil outdoor setting from the upper-level deck or the newer concrete patio, both surrounded by mature trees and open green space which is perfect for relaxing. Upstairs, the expansive primary suite is a true retreat offering multiple walk-in closets and an ensuite bathroom with dual vanities, tub, and stand-up shower. A guest suite includes its own private bath and walk-in closet, while the two additional bedrooms each have a walk-in closet and share a Jack-and-Jill style bathroom. This home combines luxury, comfort, and functionality and is conveniently located with easy access to I-55 and I-355. Schedule your private tour today!
Listing courtesy of Denis Horgan, Redfin Corporation