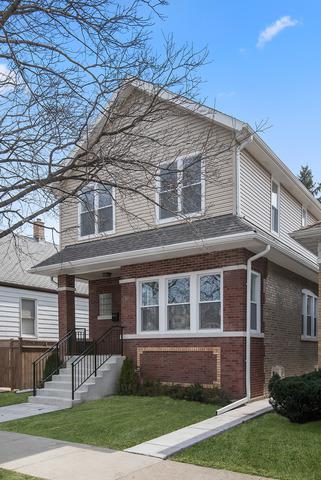
Photo 1 of 23
$530,000
Sold on 7/19/16
| Beds |
Baths |
Sq. Ft. |
Taxes |
Built |
| 3 |
3.10 |
3,300 |
$2,725.31 |
1921 |
|
On the market:
120 days
|
View full details, 15 photos, school info, and price history
Expert craftsmanship and high-end finishes throughout this fully redesigned single family home. Bright and spacious open living and dining area w/gas fireplace and designer lighting. Chef's kitchen w/ stainless steel LG appliances, quartz counters, shaker cabinetry in white with transom detail and under cabinet lighting, custom tile backsplash, center island and walk-in pantry. Sunny adjoining breakfast area and family room w/double sliding doors to deck overlooking rear yard. Large master suite w/private deck and walk-in closet. Handsome master bath featuring frameless glass shower, whirlpool tub, dual vanities with quartz countertops and Kohler fixtures, and porcelain tile throughout. Spacious upper level w/2 additional guest bedrooms, full guest bath w/dual vanities and tub, and laundry room with Whirlpool washer and dryer and utility sink. Lower level w/entertainment room, 2 guest bedrooms and full bath. A stunning home w/exceptional attention to detail in both form and function.
Listing courtesy of Jason O'Beirne, Jameson Sotheby's Intl Realty