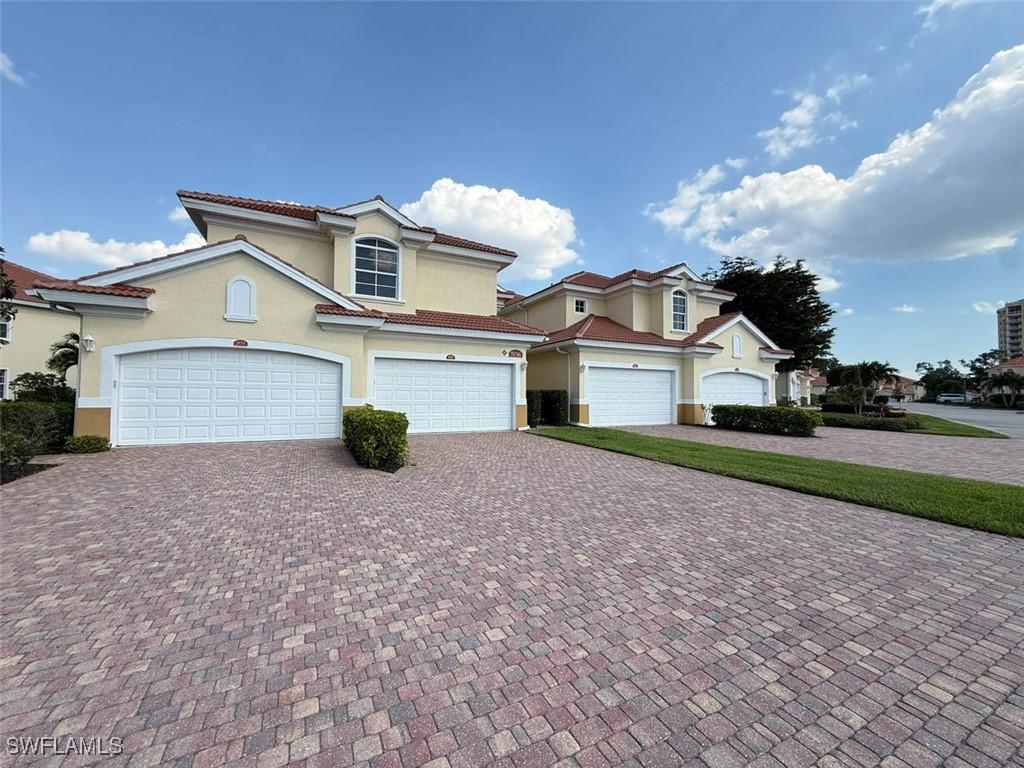
Photo 1 of 39
$530,000
Sold on 4/30/25
| Beds |
Baths |
Sq. Ft. |
Taxes |
Built |
| 2 |
2.00 |
1,990 |
$3,354.12 |
2004 |
|
On the market:
36 days
|
View full details, 15 photos, school info, and price history
Welcome to this beautifully designed ground-floor coach home in the premier Tarpon Point Marina community offering the perfect blend of comfort and convenience. This tastefully turnkey furnished 2-bedroom, 2-bathroom condo, with open kitchen features a thoughtfully designed layout with abundant natural light and stylish finishes and extras throughout.
Step onto the spacious screened lanai and take in the tranquil views of the park-like setting, perfect for relaxing or entertaining. A private courtyard patio off open kitchen provides an additional outdoor retreat, ideal for morning coffee or alfresco dining. Inside, the living space seamlessly flows into a well-appointed kitchen with modern appliances, ample cabinetry, and bar top seating at the large island. A built-in desk area provides a convenient home office area. The spacious primary suite boasts dual walk-in closets with generous space and built-ins and a spa-like en-suite bath with soaking tub and separate shower.
Guests will enjoy a sizable suite with their own patio and bath.
Many upgrades and features include, high-end Robb & Stucky furnishings and decor, granite kitchen counters, steam microwave, warming drawer, water filtration, stand up wine cooler, towel warmer, pant press and more.
For added convenience, this home includes a 2-car garage with extra storage. A long driveway provides plenty of parking for entertaining your guests. The community offers resort-style amenities, including sparkling lap and resort pools, fitness center, sauna and walking paths. Enjoy a true marina lifestyle with waterfront dining, boutique shops, and recreational activities just steps away.
Don’t miss this opportunity to own a piece of paradise—schedule your private tour today!
Listing courtesy of Jim Petruska, Tarpon Point Realty LLC