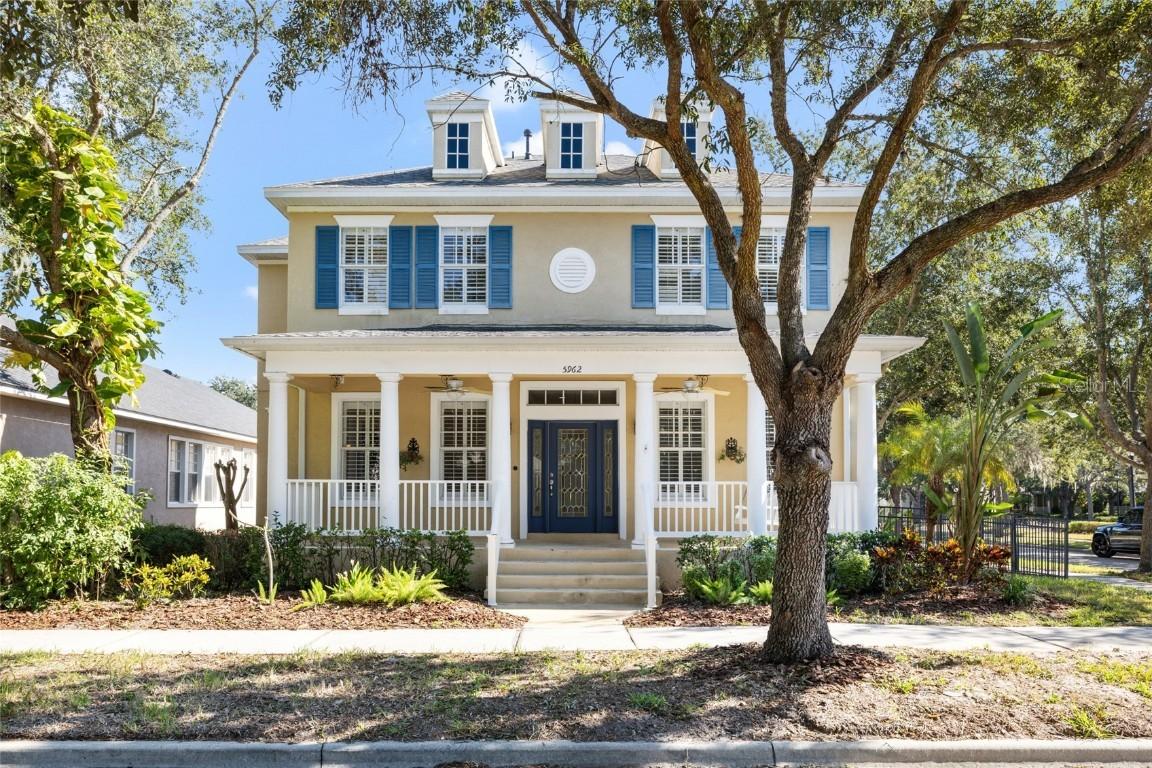
Photo 1 of 58
$600,000
| Beds |
Baths |
Sq. Ft. |
Taxes |
Built |
| 4 |
3.10 |
2,952 |
$10,411 |
2006 |
|
On the market:
54 days
|
View full details, photos, school info, and price history
Under contract-accepting backup offers. One or more photo(s) has been virtually staged. Welcome to the heart of FishHawk Ranch’s beloved Garden District! This stunning two-story home offers 4 bedrooms, 3.5 baths, and sits proudly on a picturesque corner lot framed by mature oak trees and lush landscaping. Just a short stroll from lively Park Square filled with dining, shopping, and a fun splash fountain and only moments from highly rated FishHawk Creek Elementary, the location is truly unbeatable.
A charming front porch invites you in, perfect for unwinding on the swing with neighbors, friends, or family. Through the beautifully detailed glass front door, you’ll step into a warm and inviting layout. To your left is an elegant formal dining space, and to your right, through double doors, a spacious private office complete with built-ins, a generous walk-in closet, and plenty of room to work or create.
The open-concept living area is the showstopper of the home. The family room features soaring 22-foot ceilings, custom built-ins, stylish shiplap accents, and even a thoughtfully designed under-stairs pet nook that adds both charm and function. The kitchen is equally impressive offering a large center island, 42" cabinetry, granite countertops, a breakfast bar, and a roomy dining area ideal for everyday meals and special moments alike.
The primary suite is conveniently located on the first floor and feels like a true retreat. Enjoy the custom wood headboard with built-in lighting, tray ceiling, and its own mini-split system for personalized comfort. The ensuite bath includes granite counters, dual sinks, a jetted tub, walk-in shower, and a beautifully organized California Closet system.
Upstairs, a generous bonus room welcomes endless possibilities; playroom, hobby space, second living area, or even a private spot for in-laws with a nearby bedroom and full bath. Two additional bedrooms share a spacious Jack-and-Jill bath and offer great storage.
Outside, the fully fenced backyard features a brick-paver patio perfect for grilling, relaxing, or letting pets enjoy the outdoors. There’s also plenty of room to add a pool if you desire. The oversized two-car garage provides built-in storage and attic access.
Additional standout features include: 18" tile floors, detailed moldings, plantation shutters, custom closet systems throughout, NEW ROOF (2023), TWO NEW A/C UNITS (2022), and NEW WATER HEATER (2022).
This home has been lovingly maintained, thoughtfully upgraded, and warmly lived in and is ready to welcome its next owner.
Listing courtesy of Cheryl Thompson, RE/MAX COLLECTIVE