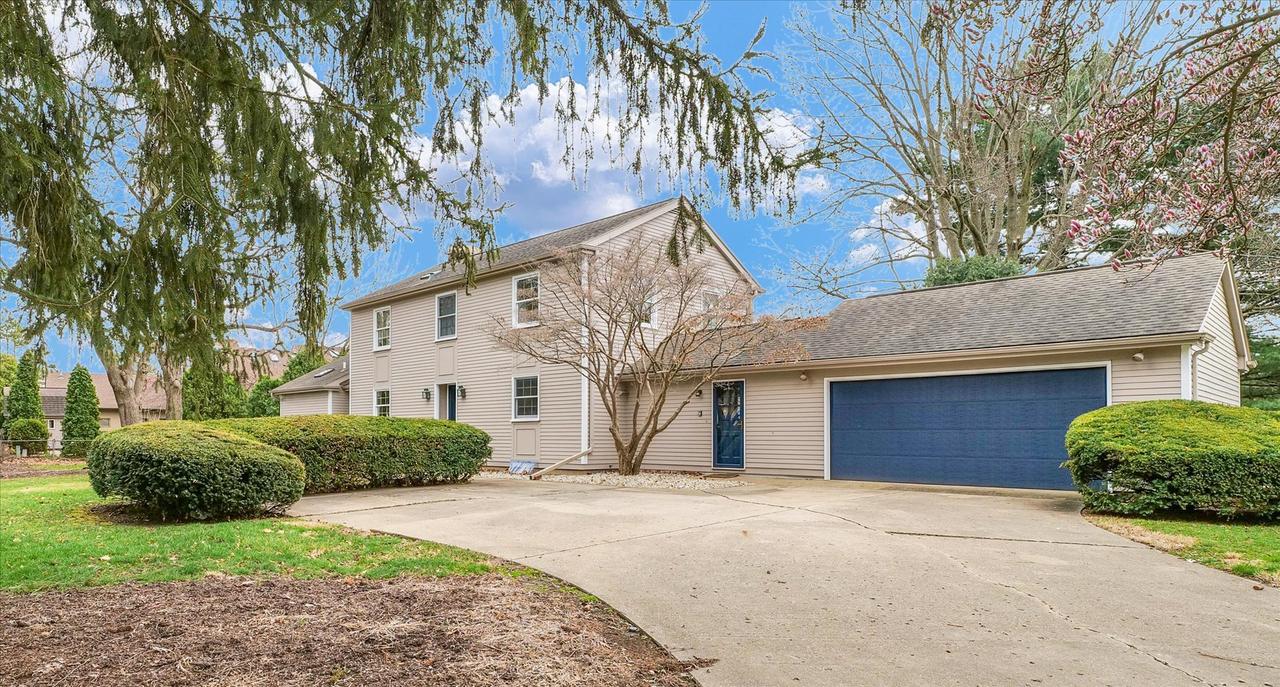
Photo 1 of 54
$389,900
Sold on 4/16/25
| Beds |
Baths |
Sq. Ft. |
Taxes |
Built |
| 5 |
3.10 |
2,840 |
$10,913.48 |
1965 |
|
On the market:
22 days
|
View full details, photos, school info, and price history
Litchfield Lane is the ideal location that you didn't know existed! On a quiet cul-de-sac located in the middle of town, this home sits on a 6/10ths of an acre, one of the larger lots you'll find mature shade trees and a fenced yard. A traditional floor plan greets you as you enter with a switchback staircase to the 2nd floor and an open entry to the main living space. This family room features hardwood floors, wood fireplace and a striking set of bookshelves on each side. Access to a charming 3-seasons room sits off the family room. This space is surrounded by windows and stands apart with a cathedral ceilings and wood beams. Wood floors continue through the dining room to the kitchen which was remodeled in the 90s. Continuing on the first floor you'll find a den/study located between the garage and kitchen. It's the perfect spot for a second family room or flex room as you enter the home. A first floor master bedroom addition was added in the early 2000's. This space includes a cozy study, spacious bedroom with private access to the exterior and a bathroom with step-in shower. Upstairs you'll find 4 spacious bedrooms including the original master suite with private bathroom. Bedrooms 2, 3 and 4 include hardwood floors and good closet space. Don't forget the basement! This home sits on a semi-finished basement that makes the perfect rec room and allows for loads of storage. Pre-inspected and ready for you!
Listing courtesy of Mark Waldhoff, KELLER WILLIAMS-TREC