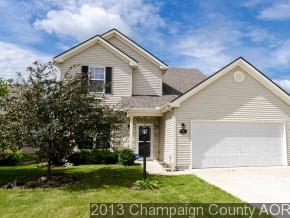
Photo 1 of 22
$163,000
Sold on 10/31/13
| Beds |
Baths |
Sq. Ft. |
Taxes |
Built |
| 3 |
2.10 |
1,806 |
$3,742 |
2006 |
|
On the market:
123 days
|
View full details, photos, school info, and price history
This "Birchwood" floor plan offers one of the larger floor plans in this phase of Ashland Park, featuring 9-foot ceilings on the 1st floor, walk-in closets attached to all bedrooms, & high-efficiency heat pump HVAC system. Owner upgrades include extra-tall cherry cabinets with granite counters and black appliances, cherry wood laminate floors in the living room, and ceramic tile floors in the kitchen & bathrooms. Custom kitchen island offers casual dining space, extra counter space, and bonus cabinets, topped with granite tile surface. The backyard features an oversize deck that overlooks the privacy fenced backyard with garden shed, raised landscape bed, & many trees and plantings throughout.
Listing courtesy of Matt Difanis, RE/MAX REALTY ASSOCIATES-CHA