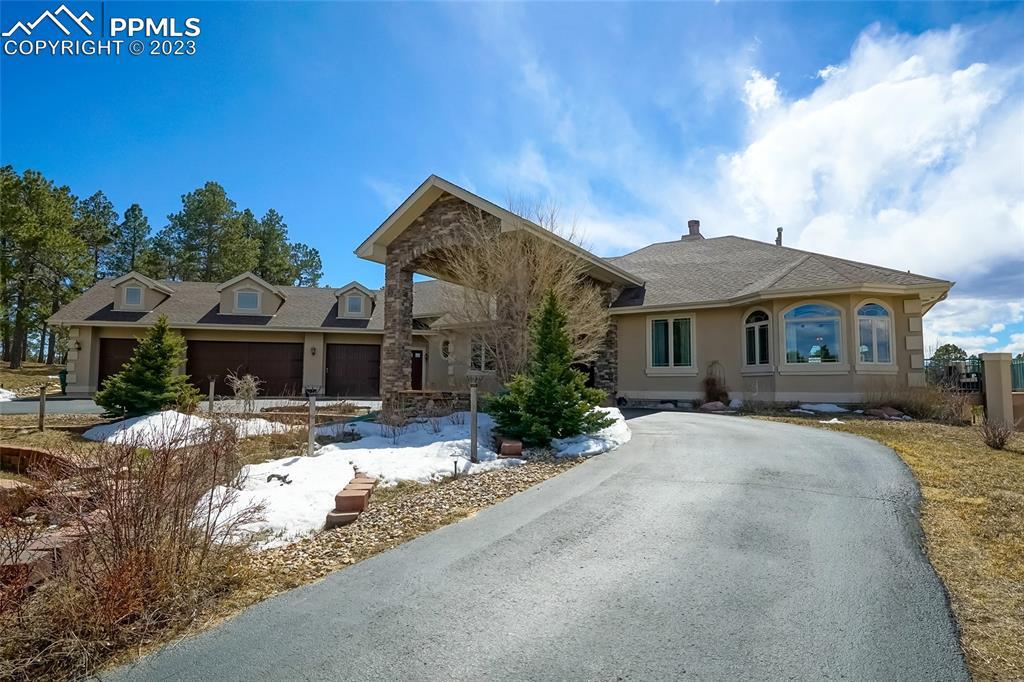
Photo 1 of 1
$1,493,773
Sold on 4/27/23
| Beds |
Baths |
Sq. Ft. |
Taxes |
Built |
| 4 |
3.20 |
6,491 |
$6,809.19 |
2006 |
|
On the market:
32 days
|
View full details, 15 photos, school info, and price history
This home as almost everything anyone can want in their home! This home has an attached oversized 4 car garage with extra storage and a detached oversized 2 car garage that is 36x20. This home a large Master Bedroom with an oversized Master Bathroom and an even larger Master Closet. The main level has a nice formal dining area, with a nice living room with fireplace and also an oversized playroom with large windows for viewing of the yard and views from the back of the home. Also an oversized kitchen with huge attached pantry and large island and eat in area in the kitchen area! This area also has access to the back deck that is 30x13 with a built in wood burning fireplace as well. The basement area boasts a large wet bar area as well as 3 additional bedrooms with an awesome game room with included pool table and dart board and so many built in cabinets. There is also a large theatre room with surround sound and tiered seating. There are laundry areas on both levels with the stackable washer and dryer in the basement staying in the home. There is another family room in the basement with another fireplace and access to the oversized back patio that is 84X26. This home has radiant heat in the basement, kitchen, and master bath. It also has 2 furnaces to provide heat for everything else. There is turf in the backyard to allow for use during your family time with a built in fountain in that turfed area as well. This home also has a jack and jill bathroom between 2 of the basement bedrooms, with sinks in each bedroom area. There are also 2 half baths one on each level for your guests. There is also Central Air on the main level. Please set up your showing and view this home soon.
Listing courtesy of Michael Quintana