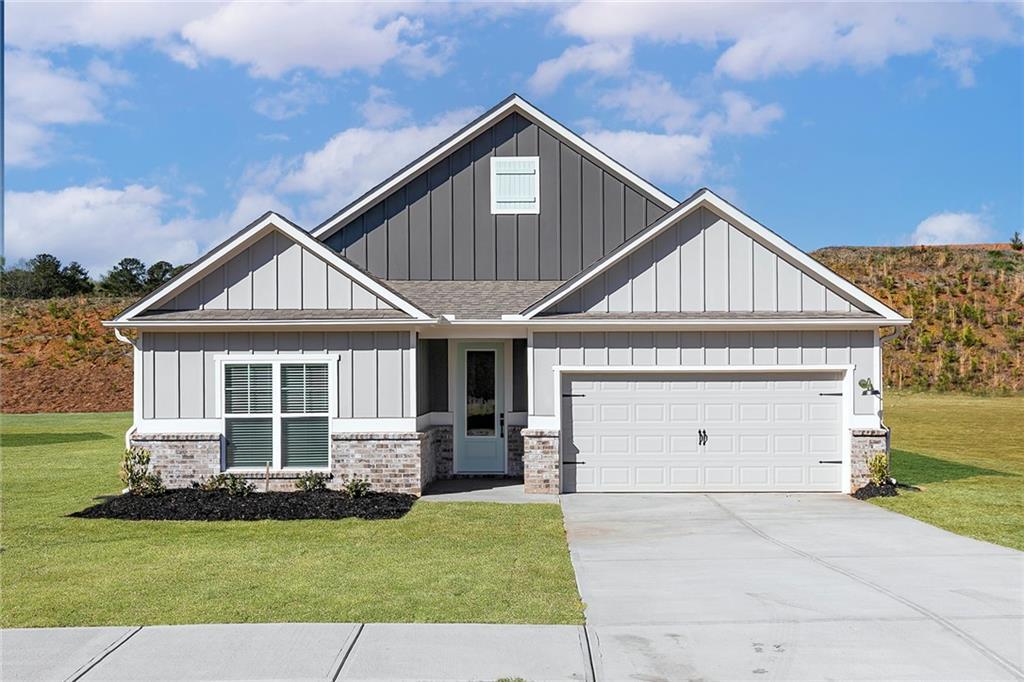
Photo 1 of 1
$422,900
| Beds |
Baths |
Sq. Ft. |
Taxes |
Built |
| 3 |
2.00 |
2,008 |
$1 |
2025 |
|
On the market:
37 days
|
View full details, 15 photos, school info, and price history
Experience comfortable single-story living at 601 Cantrell Drive with the thoughtfully designed Davenport plan by LGI Homes. This 3-bedroom, 2-bathroom home features a spacious great room and a cozy dining area that flow seamlessly into the well-equipped kitchen, complete with stainless-steel Whirlpool appliances, quartz countertops, and upper-wood cabinets-all included in the CompleteHome PlusTM package. Entertain with ease in the open living spaces, or enjoy meals in the inviting sunroom-style dining area. The generously sized primary suite easily accommodates a king-sized bed and offers dual walk-in closets along with a luxurious en-suite bathroom for your personal retreat. Two additional bedrooms provide versatile space for family, guests, or a home office. The laundry room doubles as a convenient mudroom, helping keep your home organized and tidy. Step outside to the covered back patio and take in the professionally landscaped front yard. Additional features include recessed lighting, a Wi-Fi-enabled garage door opener, and a two-car garage. Located in the desirable Mount Tabor Pointe community, 601 Cantrell Drive combines style, function, and value, making it a perfect place to call home. Color schemes vary by floorplan and elevation.
Listing courtesy of Mona Hill, LGI Homes