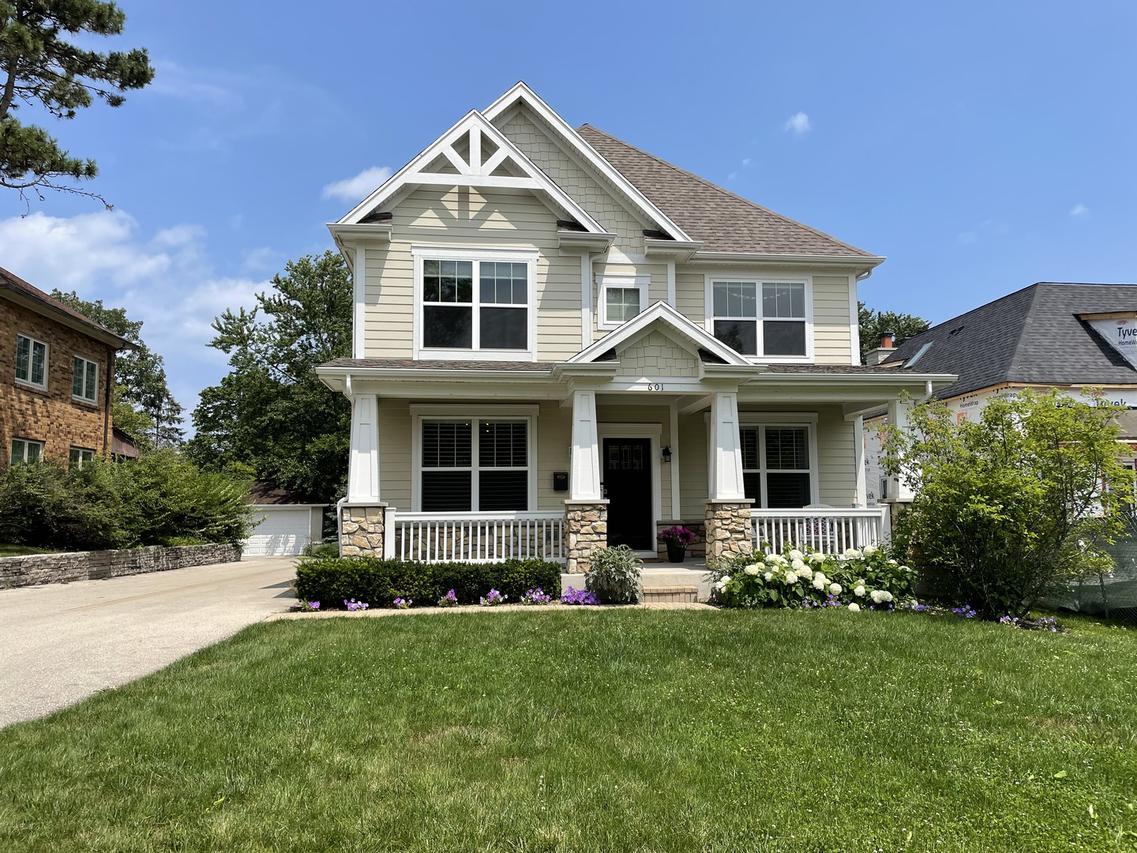
Photo 1 of 27
$1,333,750
Sold on 8/26/21
| Beds |
Baths |
Sq. Ft. |
Taxes |
Built |
| 4 |
4.10 |
3,000 |
$33,044.18 |
2015 |
|
On the market:
30 days
|
View full details, 15 photos, school info, and price history
Light filled newer construction (2015) in a great walk to everything location. Freshly painted interior and new lighting fixtures. Open floor plan 2021 concept. Hardwood floors throughout and custom wood moldings. Large family room with fireplace (new stone surround/mantle) opens into the eat-in cook's kitchen with Viking SS appliances, a gracious sized breakfast area, a big island with seating and a walk-in pantry. Butler's pantry with wine cooler leads into the dining room with coffered ceilings and wains coating. 1st floor office with custom built-ins. Mudroom that leads into the 3 CAR ATTACHED GARAGE. First floor laundry room with a sink, ample cabinetry and additional hanging space and a powder room complete the main floor. The second floor features high ceilings throughout, a beautiful primary bedroom suite with a large walk-in closet and luxurious bathroom with a double vanity, floating tub and a separate shower. 3 additional spacious bedrooms, 1 with its own bathroom and 2 with a shared bathroom and ample closet space. Fully finished lower level includes a big rec room, a media room, a 5th bedroom with a bathroom and storage. Deep expansive fenced-in backyard and a brick paver patio. Great for entertaining both inside and out. Terrific location with close proximity to town, schools, parks, train and the beach. SHOWINGS START 7.22.2021 All showings are accompanied. Advanced notice preferred.
Listing courtesy of Susan Maman, @properties Christie's International Real Estate