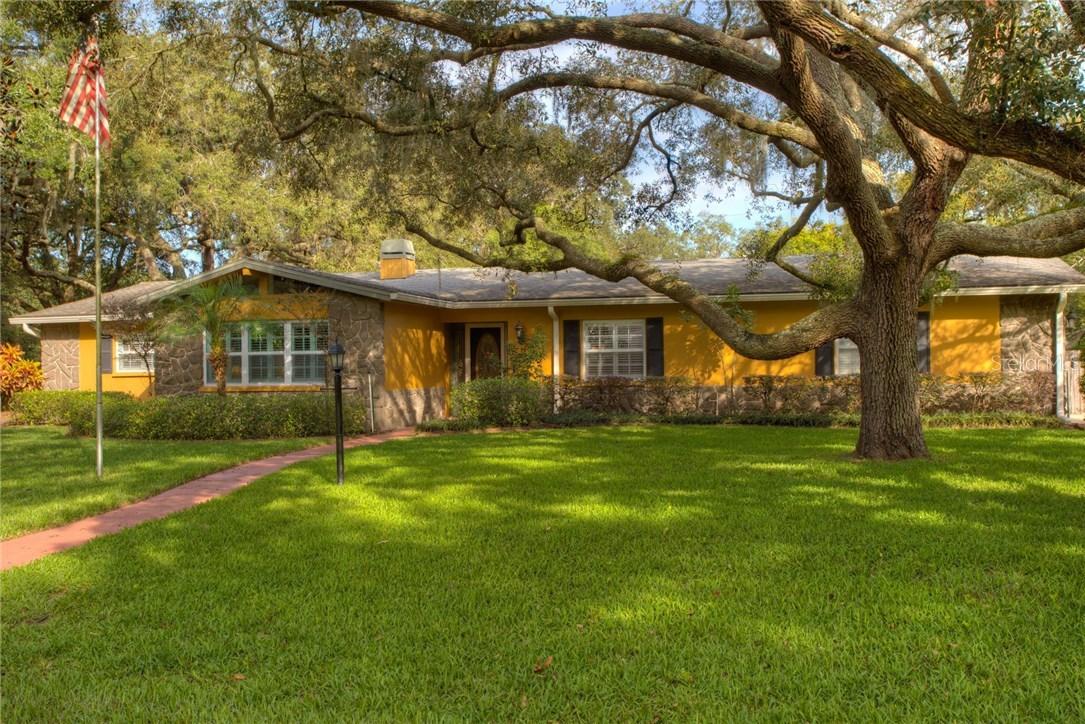
Photo 1 of 1
$312,000
Sold on 1/15/16
| Beds |
Baths |
Sq. Ft. |
Taxes |
Built |
| 3 |
2.00 |
2,508 |
$3,405 |
1967 |
|
On the market:
61 days
|
View full details, photos, school info, and price history
One of a kind custom home, nestled in the heart of Brandon. Completely remolded. Just under a half acre, h a fenced yard, 3 gates and a separate wrought iron fence for the dog run. Large barn style shed. Screened in pool with salt water system, new light and rockwall waterfall, brick paver patio. Stone front with shutters and glass front door, lantern light in front lawn. Side entry garage. Once you enter the home you will see the columns surrounding the formal dining room with laminate flooring. Formal living room with soaring wood beams on the ceiling, propane fireplace with stone front. Crown molding with lighting around family room. Ceramic tile in family room, kitchen, walkways, utility room, master bedroom and baths. Energy efficient double pane windows and plantation shutters throughout. Gourmet kitchen features a built in cutting board island, soft close doors, cherry cabinets with glass doors and lighting, crown molding, lots of drawers for storage space, tile countertops, stainless steel refrigerator conveys, brand new stove. Utility room with cabinets and countertop. French doors off of family room out to screened patio. The master bedroom has a french door out to the pool, ceramic tile floor, tray ceiling with crown molding with lighting. The master bathroom suite is a resort style with a walk thru shower with decorative tiles, garden tub located in the center of the bathroom, his and her vanities, tray ceiling. Lushly landscaped garden in the backyard with a stone fireplace. New sodded lawn.
Listing courtesy of Jennifer Fieo