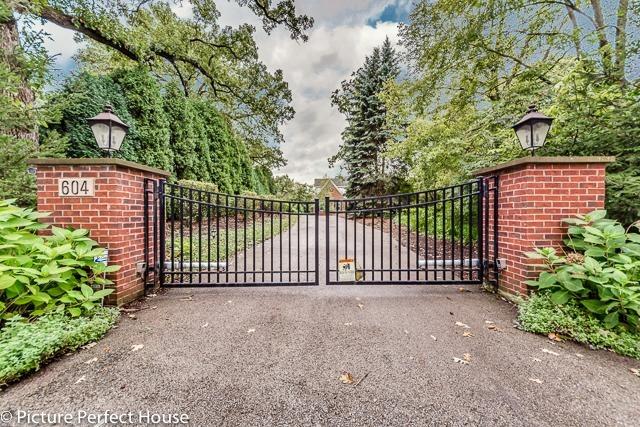
Photo 1 of 1
$1,550,000
Sold on 6/21/17
| Beds |
Baths |
Sq. Ft. |
Taxes |
Built |
| 6 |
6.20 |
9,570 |
$34,649.10 |
2009 |
|
On the market:
261 days
|
View full details, 15 photos, school info, and price history
Enter thru your private gate to this impressive custom 1-acre estate on prestigious Hobson Rd.All-brick Cape Cod ext. w/gorgeous covered front porch,4-car heated garage,security cameras,huge W/O paver patio w/outdoor fireplace + an add'l patio on the main level w/built-in grill. 9,500 s.f. interior showcases an extensive use of custom molding/wainscotting & ceiling treatments,travertine/marble/granite/stone counters & flooring,hand-scraped Walnut floors,furniture-grade custom cabinetry thruout & high-end luxury details.Open concept floor plan has an abundance of windows & natural light.1st floor master suite,2nd floor master suite,4 add'l bedrooms PLUS a TRUE guest apartment!Chef's kitchen w/every possible amenity~double islands,commercial grade appliances w/4 ovens,pot filler faucet,2 dishwashers,2 sinks,2 refrigerators & dining area w/2 beverage centers.1st fl.laundry w/2nd fl.chute. Jaw-dropping W/O bsmt w/custom bar,wine cellar,rec rm.,fireplace,movie screen,exercise rm.,PERFECT!
Listing courtesy of Jolene Porter, Coldwell Banker Realty