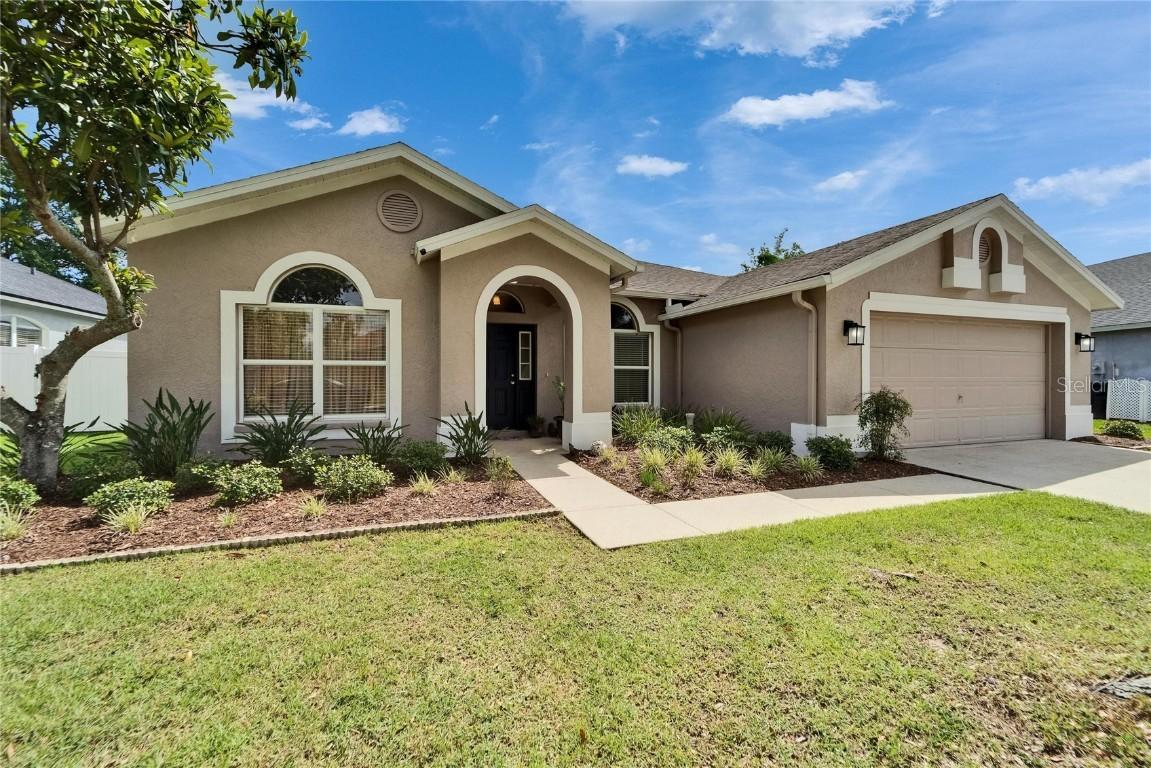
Photo 1 of 1
$425,000
Sold on 11/24/25
| Beds |
Baths |
Sq. Ft. |
Taxes |
Built |
| 4 |
2.00 |
2,293 |
$2,155.52 |
1997 |
|
On the market:
144 days
|
View full details, photos, school info, and price history
No CDD. Beautiful Brentwood Hills 4 bedroom, 2 bath home that is close to shopping and restaurants. This immaculate, beautifully maintained home is move-in ready. You will love the open formal areas and the spacious family room, kitchen area that leads to a patio and private fenced-in backyard with no backyard neighbors. High ceilings and all the windows makes this home light, bright and spacious. The bedrooms have a 3-way split floor plan so plenty of privacy for everyone. Kitchen and baths were renovated in 2019. Kitchen boasts quartz countertops, white subway backsplash, closet pantry and stainless Frigidaire appliances. Exterior was freshly painted in 2024, interior painted in 2021. All new interior doors in 2019. New garage door opener and new coach lights in 2022. Roof 2017. A/C 2021. Water heater 2018. Wired for security light in the back yard. There is a beautiful community Olympic sized swimming pool, kid's splash area, grill area, soccer field, tennis/pickle ball courts, basketball court, playgrounds and dog park. Also a daycare center right in the neighborhood. You can walk to Starbucks, Chilis, Panda Express, Lowes, 7-11 and more. Call today to see your beautiful new home.
Listing courtesy of Ilene Schwartz, SIGNATURE REALTY ASSOCIATES