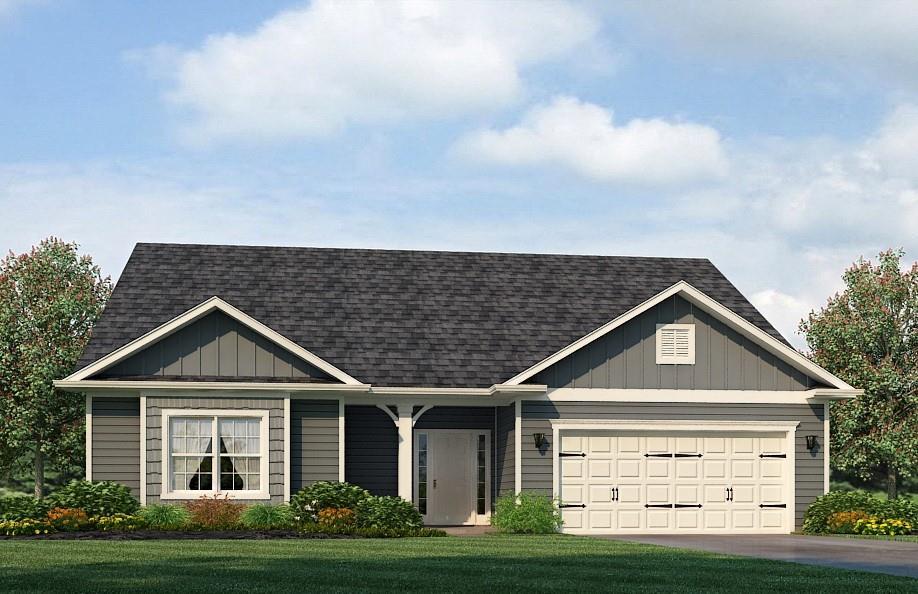
Photo 1 of 19
$513,080
| Beds |
Baths |
Sq. Ft. |
Taxes |
Built |
| 4 |
3.00 |
2,604 |
0 |
2025 |
|
On the market:
113 days
|
View full details, 15 photos, school info, and price history
Welcome to the Fields of Walnut Creek, a stunning new construction community nestled in the picturesque foothills of the Northeast Georgia mountains. This neighborhood offers a unique blend of Southern charm, featuring farm-to-table dining, local wineries, and endless outdoor adventures in the tri-state area of Georgia, North Carolina, and South Carolina.
This home is the 2604 Ranch and a half plan, thoughtfully designed with modern comforts and style. It includes designer cabinetry with crown molding, granite countertops, a tile backsplash, and stainless steel Appliances.The kitchen also features grey cabinets and pendant lighting over the island. The home sits on a premium cul-de-sac lot with a stone water table, a three-car garage with 2 bays side entry and 1 bay carriage front entry. Outdoor spaces include a spacious 16x14 covered porch deck with ceiling fan and a 4- zone irrigation system.
Inside, the owner’s suite includes a 5Ft sterling shower with a glass door. Durable LVP flooring is installed in the foyer, kitchen, breakfast nook, bathrooms, laundry room & family room. Bedrooms, and stairs are carpeted. Additional features include a smart home package, open handrail first & second floor and a variety of warranties including: one year for the builder’s work, two years for systems, and ten years for structural integrity. Builder contribution to closing costs with use of a preferred lender along plus lender incentives. Don’t miss your chance on a beautiful new home in The Fields of Walnut Creek with a budget friendly HOA. The Fields of Walnut Creek is convenient to dining, shopping and easy access to I-985 and I-85. Check out our beautiful, decorated model home for current design trends.**** Please Note stock Photos were used for illustration purposes and do not reflect the actual upgrade options and color selection for the actual home****
Listing courtesy of Lisa Lepkofker & Diana Shiver, Adams Homes Realty Inc. & Adams Homes Realty Inc.