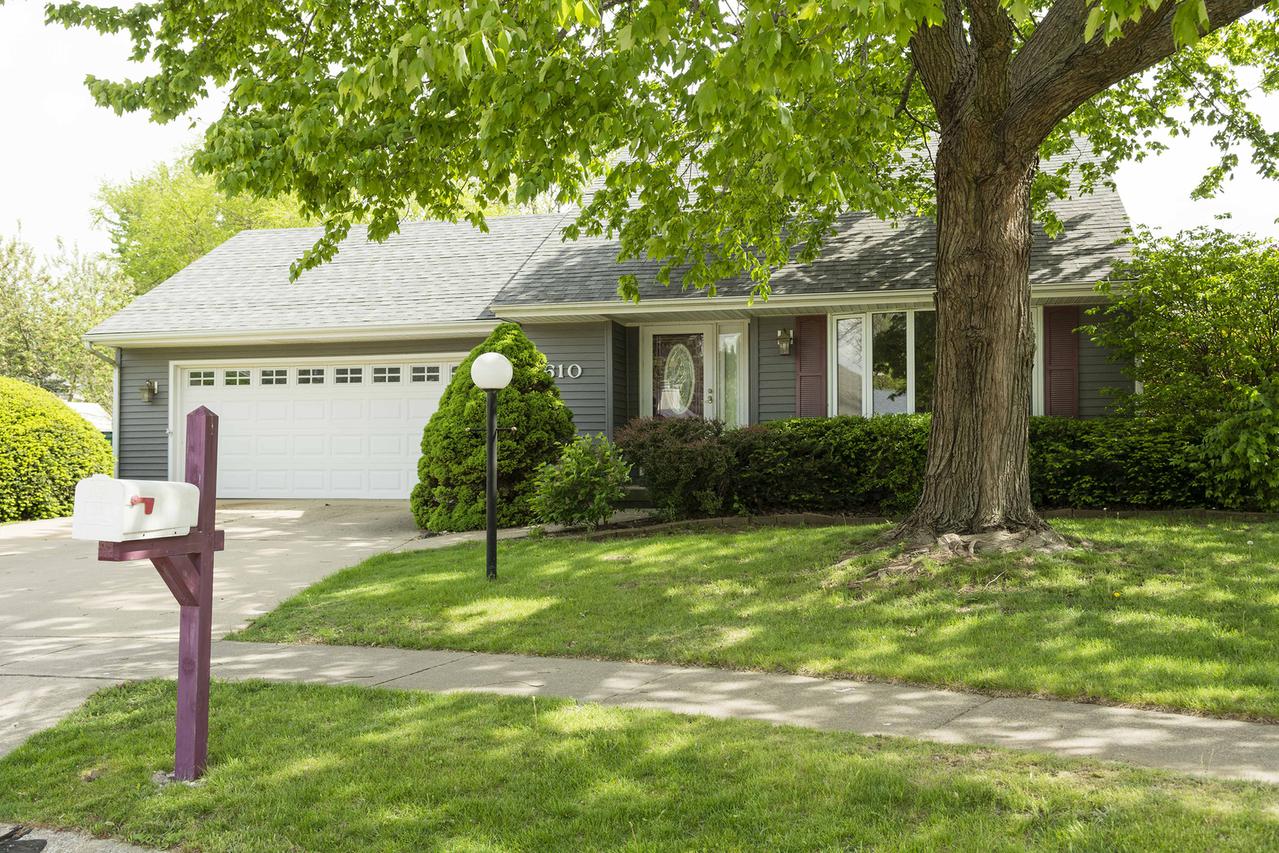
Photo 1 of 1
$158,900
Sold on 6/04/18
| Beds |
Baths |
Sq. Ft. |
Taxes |
Built |
| 3 |
2.00 |
1,691 |
$3,363.22 |
1981 |
|
On the market:
114 days
|
View full details, photos, school info, and price history
This popular floor plan is tucked in a quite cul-de-sac location in Northwest Champaign's Parkland Ridge Subdivision. The house has already had roof, furnace, a/c, and windows replaced. In the last few years, the 2nd floor bathroom has been updated, and around a thousand square feet of new 3/4" solid oak flooring was installed throughout most of the house. The living room features a cathedral ceiling, wood-burning fireplace, and a wall of built-in shelves and cabinets. The split bedroom plan offers two generously sized bedrooms on the 1st floor with a nearby full bath, and the 3rd bedroom and 2nd full bath are upstairs in a private suite. The 2nd floor also features an open loft study or family room. See 3D immersive virtual tour and HD photo gallery!
Listing courtesy of Matt Difanis, RE/MAX REALTY ASSOCIATES-CHA