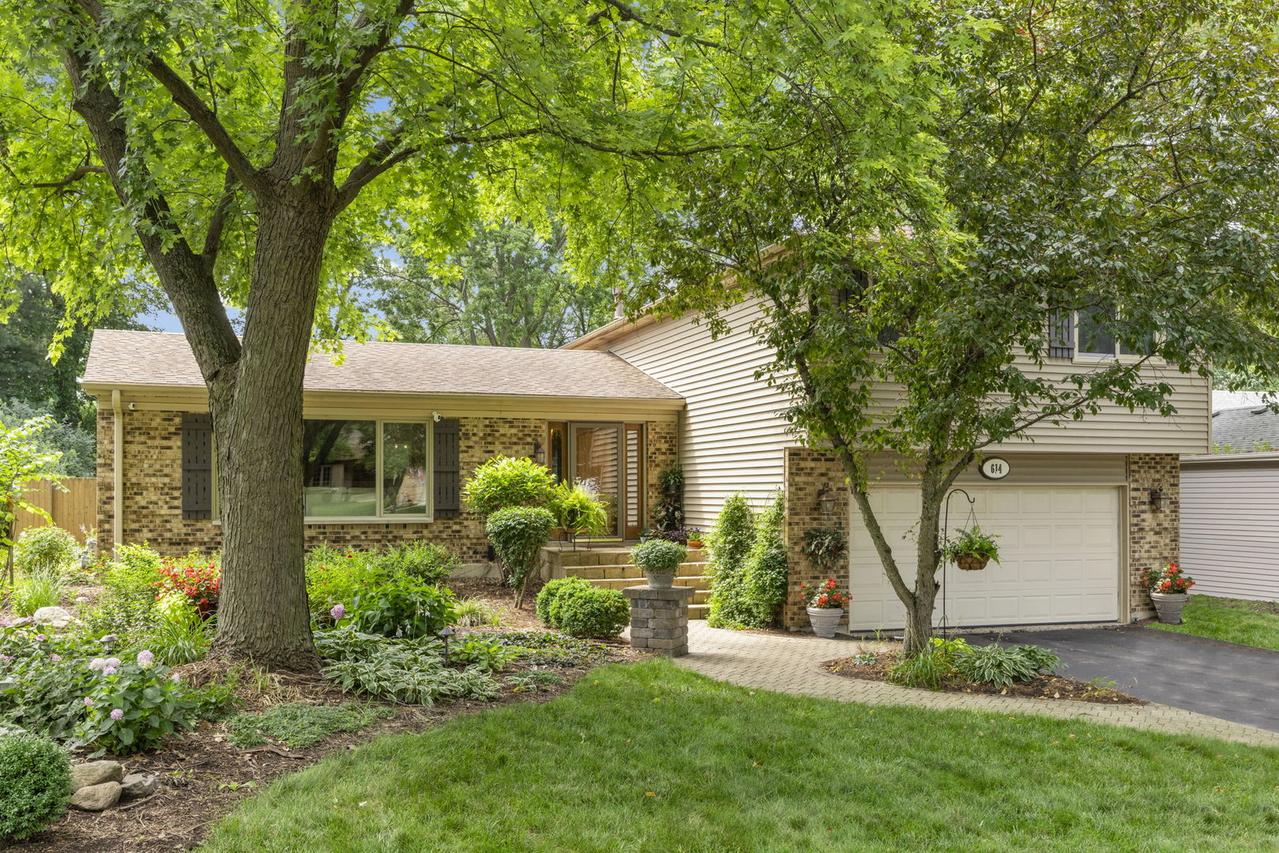
Photo 1 of 41
$625,000
| Beds |
Baths |
Sq. Ft. |
Taxes |
Built |
| 4 |
2.10 |
2,144 |
$8,894 |
1975 |
|
On the market:
10 days
|
View full details, 15 photos, school info, and price history
Step into this beautifully maintained and spacious split-level home with a fully finished sub-basement, offering over 2,900 square feet of finished living space-perfect for today's flexible lifestyle needs. Located just minutes from Meadow Glens Elementary, Eagle Park, commuter bus service to Metra station, this home impresses from the moment you arrive. Inside, the main level features Acacia hand-scraped hardwood floors and an expanded, eat-in kitchen outfitted with rich hickory cabinetry, granite countertops, double oven, and new stainless steel appliances-a dream for everyday living and entertaining alike. Outdoor living is a true highlight with an expansive paver patio, pergola, cozy firepit, elevated deck, and a vibrant perennial garden that blooms from spring through fall-your own private sanctuary right in the backyard. Downstairs, the lower-level family room offers a natural wood-burning fireplace and walk-out access to the backyard, creating a cozy retreat for all seasons. Upstairs, you'll find four generously sized bedrooms, including a spacious primary suite with a private ensuite bath. The finished sub-basement adds even more flexibility-ideal for a home office, fitness room, playroom, or media space. Conveniently located near shopping, dining, & highways. This home offers the perfect combination of space, location, and lifestyle. Don't miss your chance to make it yours. Quick close possible!
Listing courtesy of Vicky Manasses, john greene, Realtor