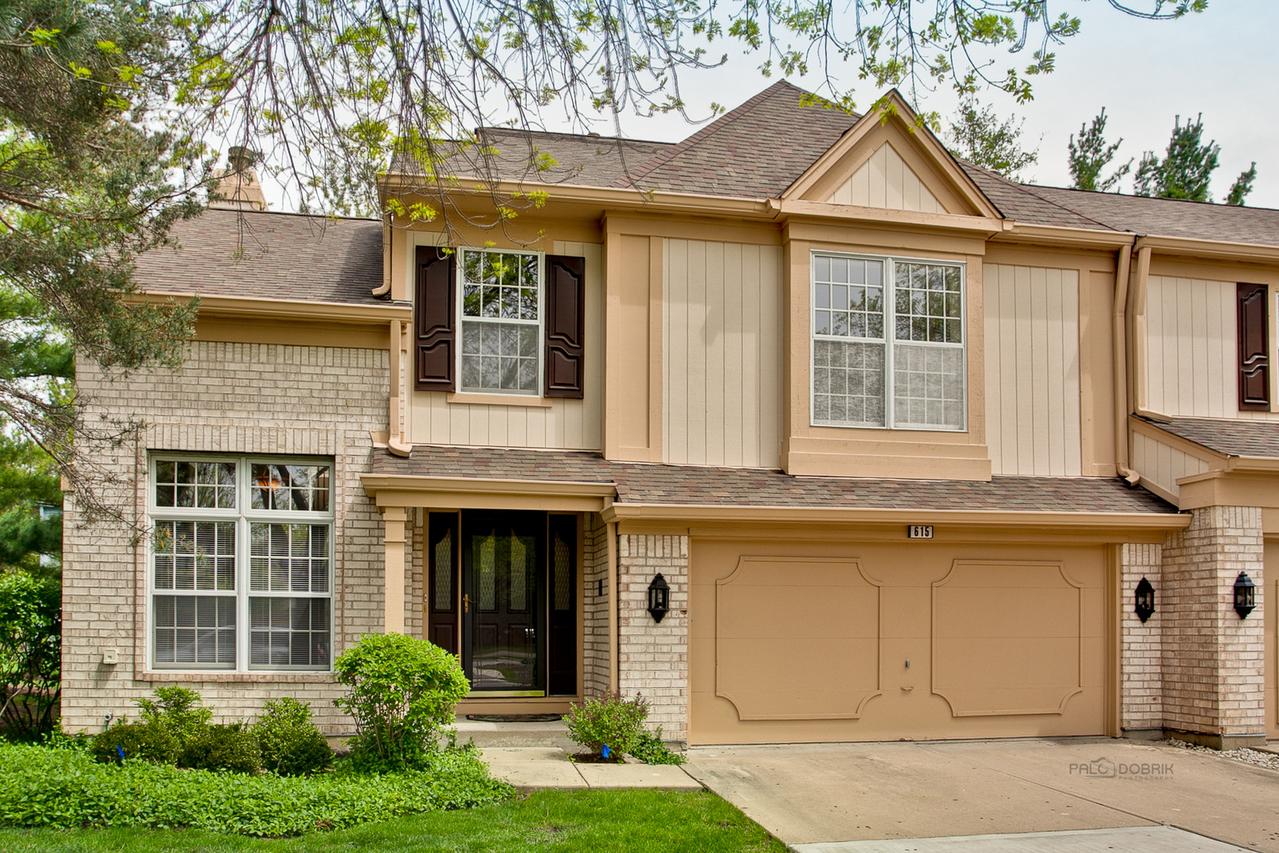
Photo 1 of 1
$365,000
Sold on 7/26/17
| Beds |
Baths |
Sq. Ft. |
Taxes |
Built |
| 3 |
3.10 |
2,399 |
$10,120.58 |
1988 |
|
On the market:
82 days
|
View full details, 15 photos, school info, and price history
Spacious sun filled largest End Unit with full finished basement! 1st floor features: Hardwood floors, two story living room with vaulted ceilings and skylights, big windows, dramatic fireplace, wet bar, separate office/den, formal dining room, cozy kitchen with all SS appliances, granite counters, island. Breakfast area with sliders to a beautiful deck perfect for summer entertainment. Second floor features: Huge master suite w/walk in closet, master bath has a whirlpool, separate shower, double sink vanity with granite counters, skylights. Good size bedrooms with large closets. Full finished basement has a large recreation area, 4th bedroom, full bathroom, spacious laundry/utility room. Cul-de-sac. Superb school district 102 and Stevenson High School. Convenient location close to shopping, restaurants and expressways.
Listing courtesy of Julia Schifrin