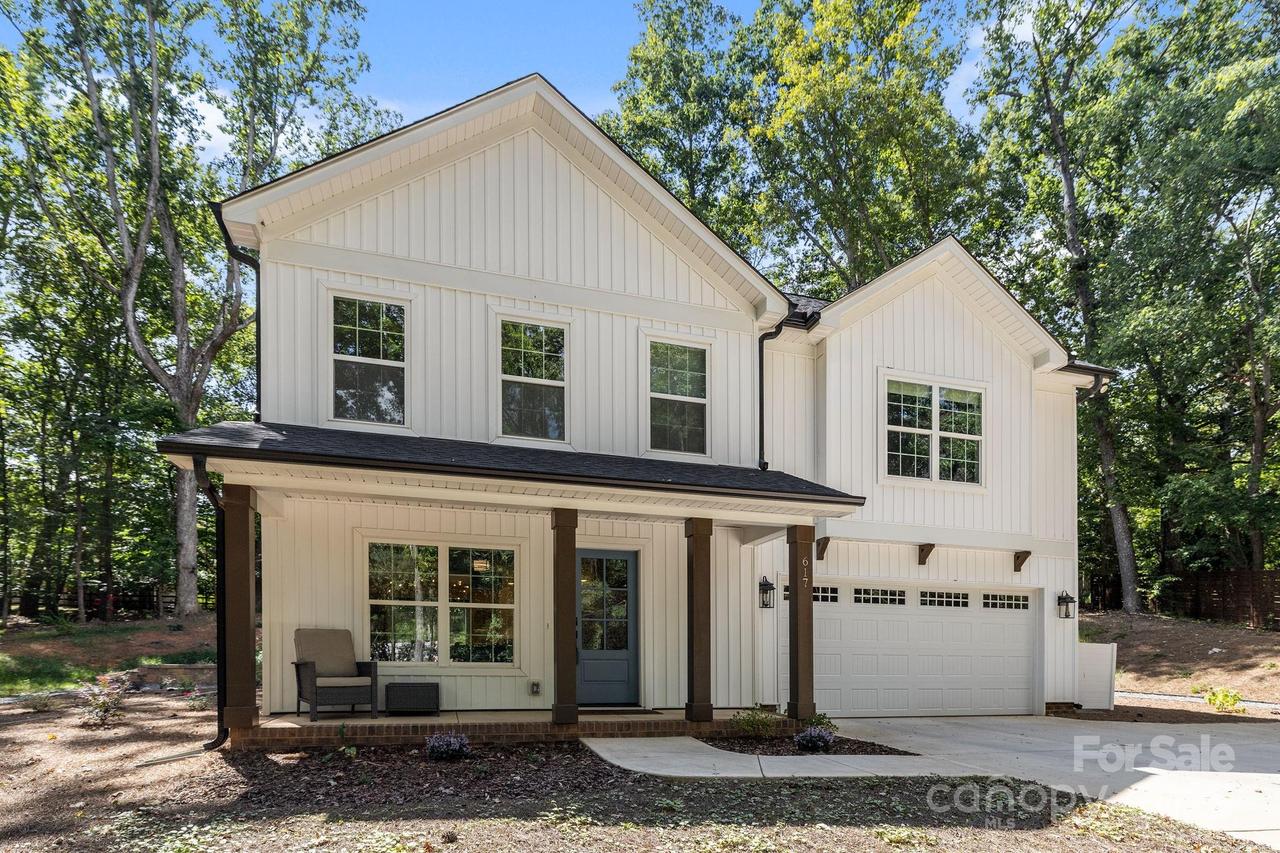
Photo 1 of 46
$597,500
| Beds |
Baths |
Sq. Ft. |
Taxes |
Built |
| 4 |
2.10 |
1,969 |
0 |
2024 |
|
On the market:
0 days
|
View full details, 15 photos, school info, and price history
Walk to vibrant Historic Downtown Waxhaw and enjoy restaurants, shops, coffee houses, pubs, etc. Nestled on a private cul-de-sac lot w/mature tree. A short walk without leaving the community to the beautiful Waxhaw Park. Home features: Custom Cabinets w/Soft-close doors/drawers. Quartz Countertops, Stainless Appliances, Decorative Backsplash, Under-Cab LED lighting, Double Ovens, Large Pantry w/Solid Shelving. Wide Hardwoods Throughout Main Level + Upper Hallway. Wood Stair Treads, Mud Room w/Built-in Drop-Zone/Cubbies. Solid Shelving Closets. Huge Primary Suite w/High Ceiling. Spacious Primary Bath w/Designer Tile & Frameless Glass Shower Enclosure. Tall Dual Sink Vanity w/Quartz Top, Large Walk-in Closet. Spacious Secondary Bedrooms. Main Level Half-Bath. Large Rear Patio. Finished, painted & insulated 2-Car Garage, Covered Porch, Expanded Concrete Driveway. Owner Interior Updates Include: Top-Down/Bottom- Up Blinds and Shades for all windows, Motorized Shades on the Large Living Room Windows. New Door and Cabinet Hardware Throughout(handles, hinges, & locks). Electronic Deadbolt Front Door. SimpliSafe Security System. Programmable Thermostat with Remote Sensor(Upstairs). Light/Fan Fixtures. Plumbing Fixtures (Faucets, Drains Dual Shower Heads. Pull Out Trash Cabinet. Bathroom Hardware. Refrigerator, Washer, & Dryer Included. Owner Exterior Updates Include: Privacy Fence on Both Sides. Retaining Wall and Extensive Gravel Paths. Low/No Maintenance Landscaping Front/Back/Sides(wee blocker, pine straw, ground covers, flowers/shrubs). Patio Tiling. Walk to Great Community Park 3 Blocks Away.
Listing courtesy of Stephen Scott, Realty Dynamics Inc.