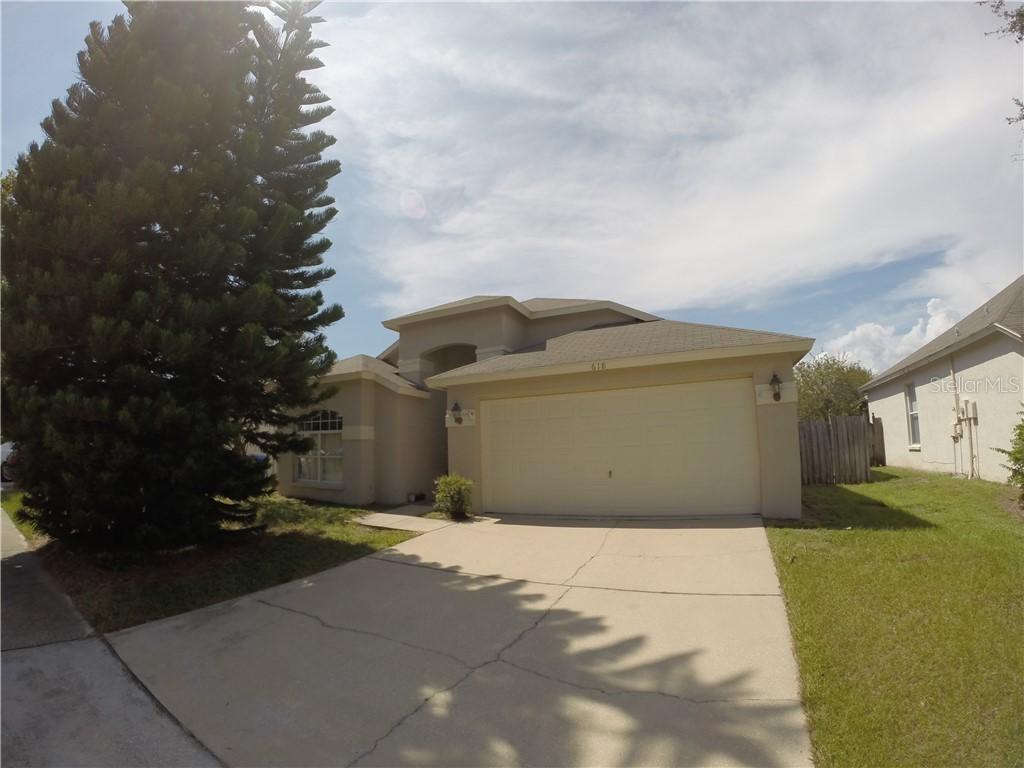
Photo 1 of 1
$215,000
Sold on 9/05/18
| Beds |
Baths |
Sq. Ft. |
Taxes |
Built |
| 3 |
2.00 |
1,928 |
$3,098 |
1998 |
|
On the market:
65 days
|
View full details, photos, school info, and price history
Spacious home in Brentwood Hills, located just minutes away from shopping, restaurants & commuter routes. Open floor plan with cathedral ceilings, ceramic tile, large bedrooms, and many outstanding features. Foyer opens to very large formal living & dining areas with archways, columns and niches. Arched doorway leads to spacious kitchen with breakfast bar, many cabinets, & built-in desk. Large Family room overlooking patio & large fenced back yard. Master bedroom has large walk-in closet and Master bath features garden tub with separate shower and spacious vanity area. Access to community amenities and pool! Low HOA fees!!
Listing courtesy of Heather Andersen, CENTURY 21 CIRCLE & CENTURY 21 CIRCLE