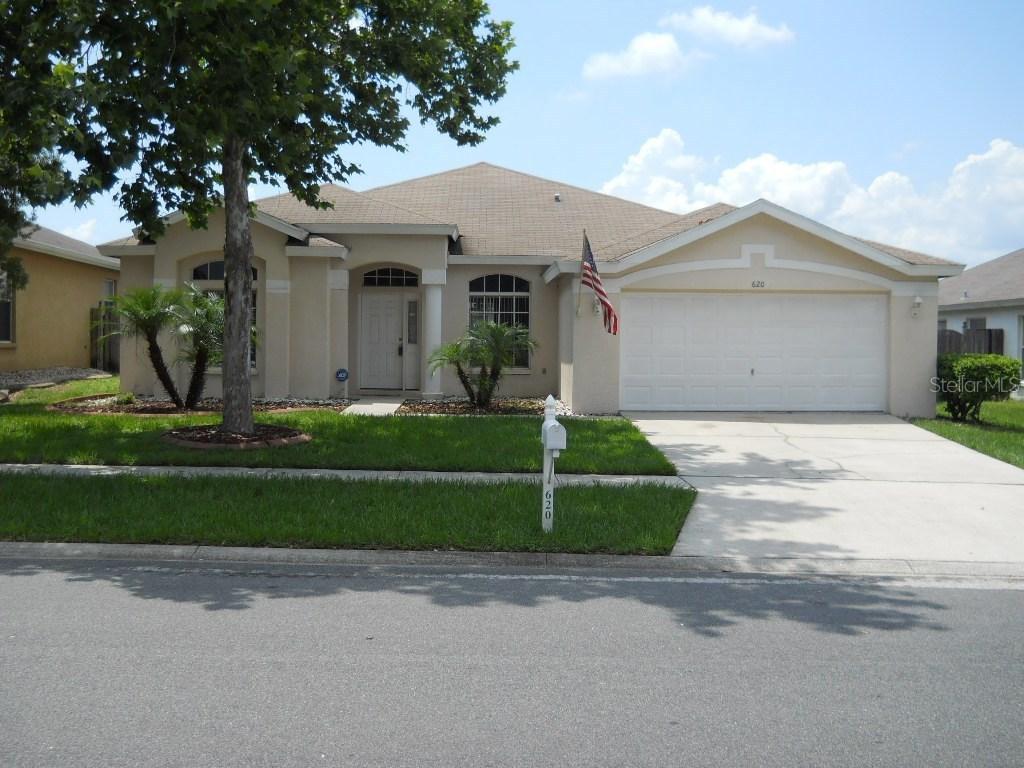
Photo 1 of 1
$234,900
Sold on 8/09/16
| Beds |
Baths |
Sq. Ft. |
Taxes |
Built |
| 3 |
2.00 |
2,295 |
$2,675 |
1999 |
|
On the market:
54 days
|
View full details, photos, school info, and price history
Located in Brentwood Hills, this 2295 sq ft home has a great floorplan. Not only are there 3 bedrooms and 2 bathrooms, but there is an additional open room in the front that can be used for an Office or Sitting Room. Also, there's another large room in the back that can be used as an office or 4th bedroom.
Walking through the house, you'll see new flooring in the common areas; also vaulted ceilings and archways. Not only is there a Dining Room, but the Kitchen also has a Breakfast Nook. The open Kitchen has plenty of cabinets. The large Master Suite has a huge Walk-In Closet, a separate shower and tub, and double sinks. There's a screened lanai and a fenced backyard. And to top it off, the large 2 car Garage has extra storage space.
The neighborhood of Brentwood Hills has a large community pool, a playground, a splash pad, tennis courts, and a grilling area.
Listing courtesy of COLDWELL BANKER REALTY