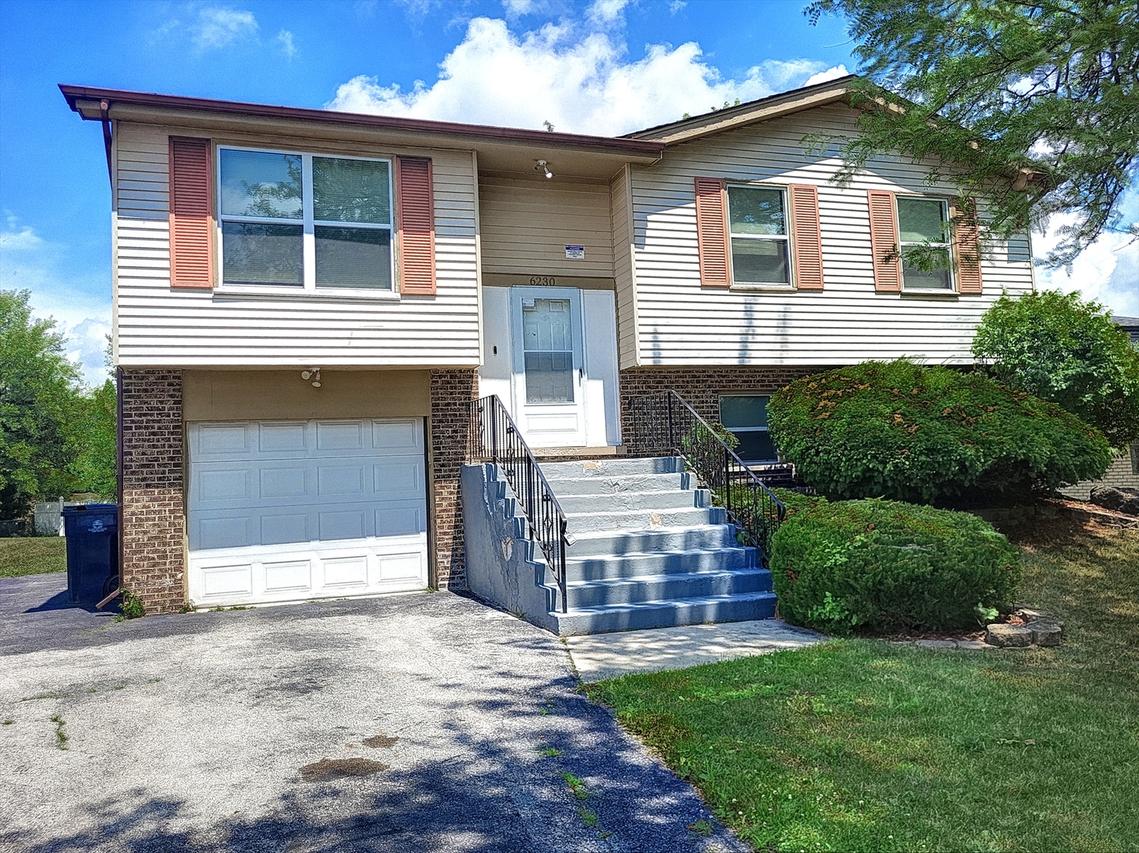
Photo 1 of 22
$270,000
| Beds |
Baths |
Sq. Ft. |
Taxes |
Built |
| 4 |
2.00 |
1,200 |
$8,291 |
1975 |
|
On the market:
48 days
|
View full details, 15 photos, school info, and price history
Split-level home offering a functional layout and versatile living spaces in an established Matteson neighborhood. The main level includes three bedrooms, a full bath, a spacious living room, and a dedicated dining area that opens to a raised deck through sliding glass doors. The kitchen features white cabinets, tile backsplash, black appliances, and direct access to the backyard deck. Carpeted bedrooms and living areas are paired with easy-to-maintain flooring in the kitchen and lower level. The lower level includes a second full bathroom, a large open family room, and an additional room that can serve as an office, guest space, or storage. Laundry hookups are also located on the lower level, along with access to the attached garage. Outside, the deep backyard offers privacy with partial rear fencing, mature trees, and plenty of space to enjoy.
Listing courtesy of Michael Scanlon, eXp Realty