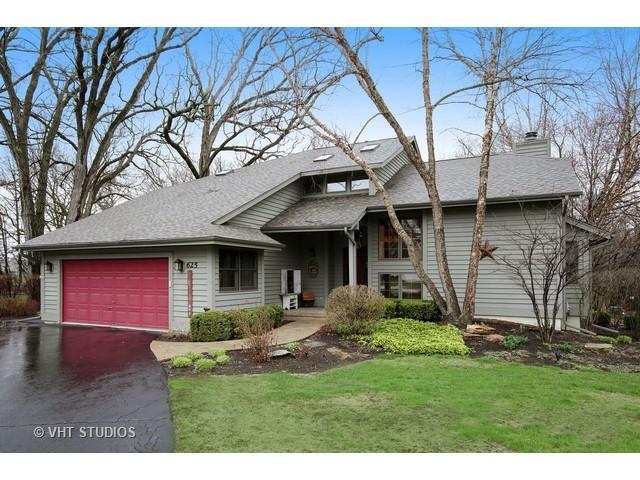
Photo 1 of 25
$340,000
Sold on 9/15/17
| Beds |
Baths |
Sq. Ft. |
Taxes |
Built |
| 4 |
2.20 |
3,020 |
$8,707.44 |
1986 |
|
On the market:
128 days
|
View full details, 15 photos, school info, and price history
Exceptional custom built contemporary two story on secluded & wooded cul de sac lot backing to Tyler Creek! Open floor plan features two story foyer w/vaulted ceiling & skylight, Great rm w/vaulted ceiling, two skylights & wall of windows overlooking wooded backyard. Formal dining rm w/hdwd floors, newer kitchen w/42' maple cabinets, granite countertops, tumbled stone back splash & stainless steel Kitchen Aid appliances. Spacious eating area w/atrium doors to newer tiered 25x18 treated wood deck w/built in seating & gas grill. First floor fourth bedroom or office w/window seat & separate exterior access. First floor laundry w/new Samsung front load washer & dryer. Large master bdrm w/beadboard wainscoting, walk in closet, en suite master bath w/whirlpool tub, separate shower & skylight. 24x6 wrap around balcony w/access from master & second bdrms. Third bdrm w/vaulted ceiling, loft/bridge overlooks Great rm & foyer. Finished bsmt w/Family rm & loads of storage. Beautiful landscaping!
Listing courtesy of Bruce Wascher, RE/MAX Horizon