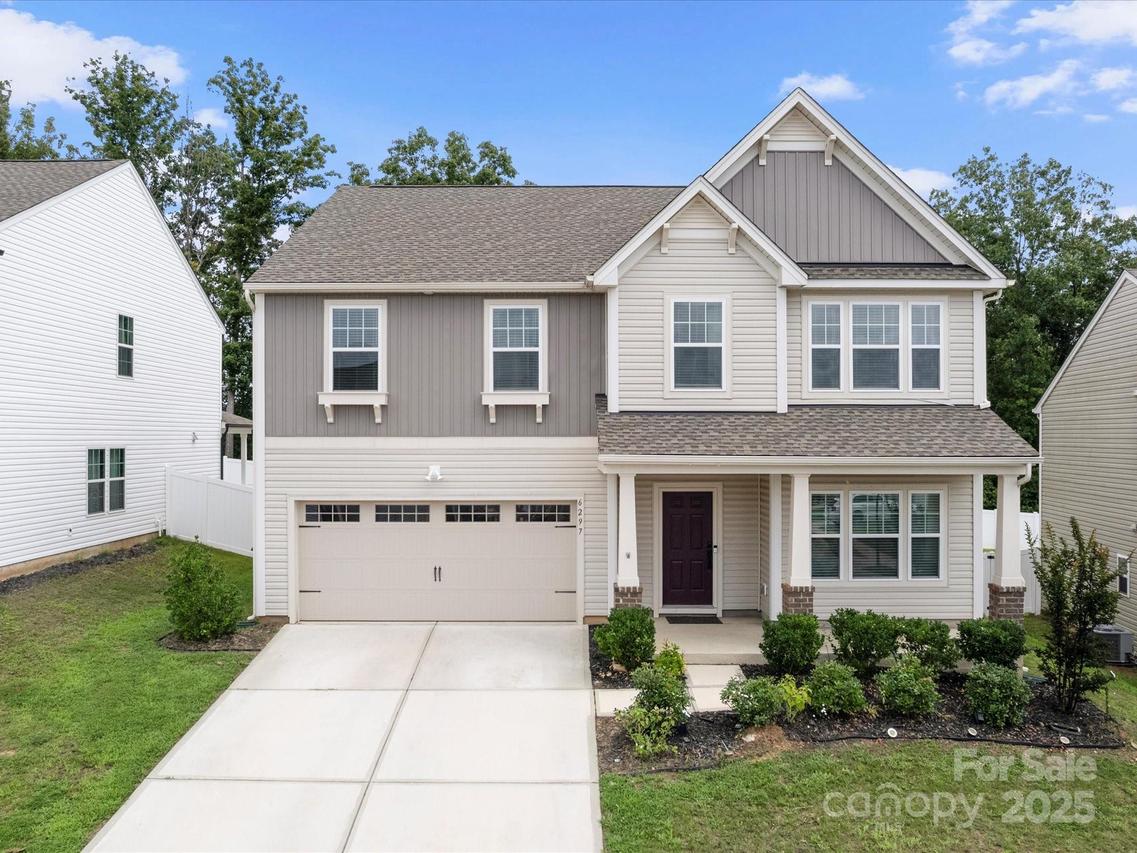
Photo 1 of 48
$509,000
| Beds |
Baths |
Sq. Ft. |
Taxes |
Built |
| 4 |
2.10 |
3,233 |
0 |
2021 |
|
On the market:
5 days
|
View full details, 15 photos, school info, and price history
Welcome to this beautifully designed home in the Haven at Rocky River! Step inside to an inviting open floor plan featuring a sparkling kitchen with granite counters, stainless steel appliances, a spacious island, and a convenient butler’s pantry. The living and dining areas flow seamlessly, making entertaining a breeze. A dedicated office and drop zone add functionality to the main level. Freshly painted walls invite you to fill the space with your choice of decor.
Upstairs, the expansive primary suite offers a private sitting room, walk-in closet, and spa-like bath. The versatile loft provides additional living space, while the upstairs laundry adds everyday convenience. Additional bedrooms and full bath provide substantial space for guests or family.
Enjoy the outdoors in your private fenced yard, with covered patio, expanded paver patio and fire pit, perfect for relaxation or play. Additional highlights include a two-car garage and plenty of storage throughout. With style, space, and thoughtful details, this home is ready to welcome its next owner!
Listing courtesy of Joseph McMurry, Allen Tate Charlotte South