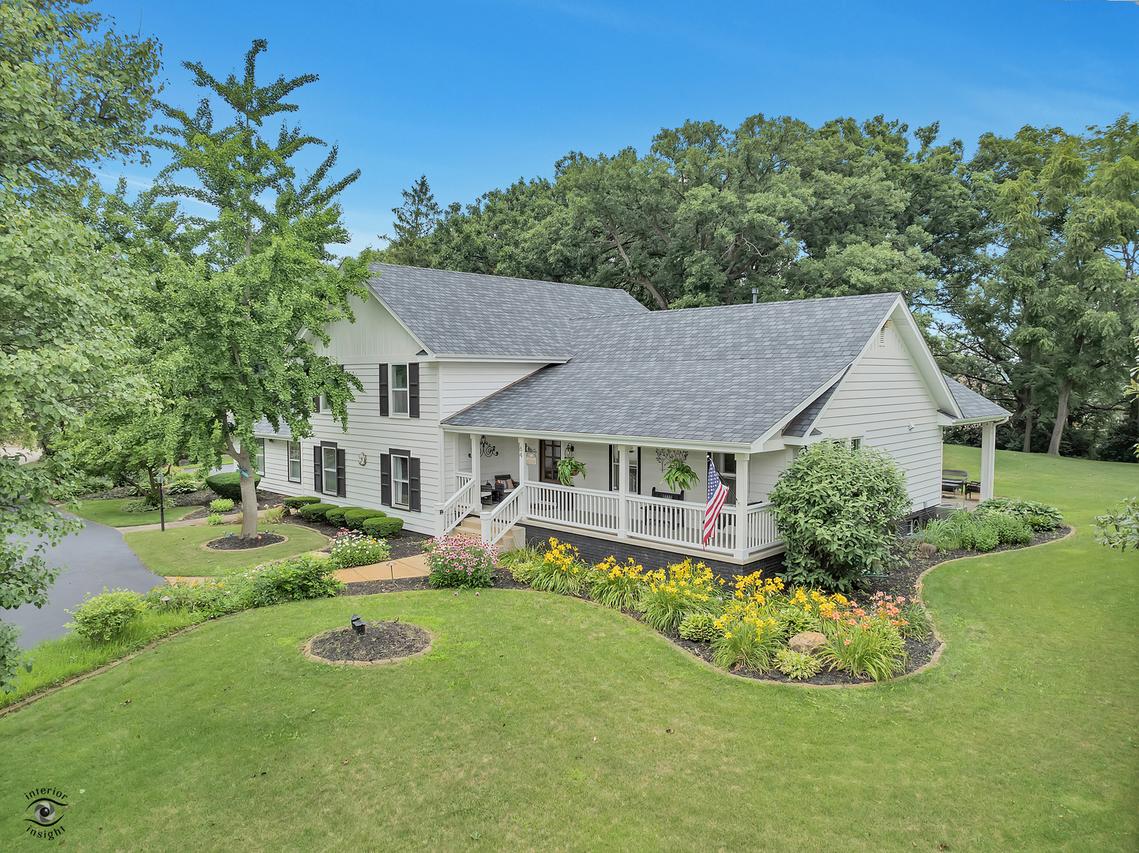
Photo 1 of 44
$749,900
| Beds |
Baths |
Sq. Ft. |
Taxes |
Built |
| 4 |
3.00 |
3,000 |
$13,435 |
1987 |
|
On the market:
2 days
|
View full details, 15 photos, school info, and price history
Fully Renovated 4-Bedroom, 3 Bath Home on Nearly One-Acre Lot in Prestigious Silo Ridge Community of Orland Park. Fully Rehabbed in 2019 l Hardwood Floors l Heated 3 Car Garage l Mature Wooded Lot. Welcome to this Meticulously Updated 4-bedroom, 3-bathroom home located in the sought-after Silo Ridge. Set on a beautifully landscaped lot just under one acre, this spacious residence offers approx. 3,000 sq ft of stylish living space, modern finishes, and an ideal layout for both everyday comfort and elegant entertaining. Rehabbed in 2019, the home features rich hardwood floors throughout (excluding the basement), and a newly paved circular and side driveway offering ample parking. A charming front porch invites you in, while the rear porch with pergola provides the perfect space for outdoor dining or relaxation amid mature trees and manicured landscaping. At the heart of the home is a fully renovated gourmet kitchen, complete with a massive center island with a wine/beverage cooler and microwave, perfect for entertaining, or gathering with family. Stainless steel appliances, quartz countertops, ample cabinetry, and an additional stainless steel top workspace island-perfect for prepping your family meals. The main level also includes a formal dining room and/or living room. The lower level boasts a cozy family room with wood beams, shiplap on the walls and a brick gas fireplace. Also on the lower level is the 4th Bedroom, that is currently being used as an office with built-in shelving and storage. Wait until you see the spacious mudroom with tons of built-in storage closets, and benches. You will also find on the lower level, a stunning full bath and laundry room. Upstairs, retreat to a luxurious primary suite featuring vaulted ceilings, a spa-inspired en-suite bath with dual vanities and large standing shower, heated floors, and a generous walk-in closet. There is also two additional nicely sized bedrooms that each offer spacious closets. You will also find a full bathroom with double sinks, stand up shower, and a door that leads to a bonus room that offers versatile space for an office, dressing room, or storage. The partially finished basement adds even more flexibility, with a carpeted family/play area, vinyl-floored office or flex space, and large storage area to keep your home organized. Additional highlights include: Heated 3-car garage with epoxy floors, Sprinkler system connected to private well (for irrigation use only), Newer roof and HVAC (approx. 5 years old), Built-in speakers both inside and outside of the home, Whole house central VAC System, Ring Camera, and Generator Ready Electrical set up. Access to top-rated schools, parks, golf courses, shopping, dining, and major highways. This exceptional home combines privacy, luxury, and functionality in one of Orland Park's most desirable neighborhoods. Schedule your private showing today!
Listing courtesy of Kristy Webber, Village Realty, Inc.