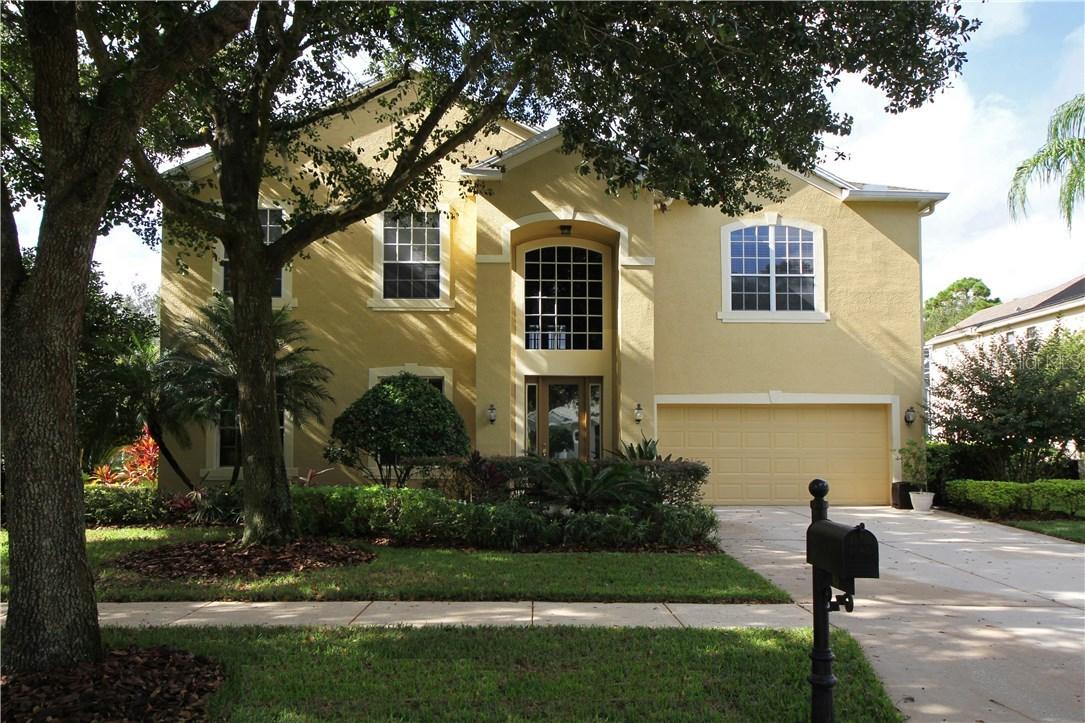
Photo 1 of 1
$415,000
Sold on 4/08/16
| Beds |
Baths |
Sq. Ft. |
Taxes |
Built |
| 5 |
4.00 |
3,599 |
$4,313 |
2002 |
|
On the market:
140 days
|
View full details, photos, school info, and price history
Welcome home to your castle in Camelot Woods. This stunning Mercedes five-bed, bonus, four-bath, pool home provides everything you need to blend gracious formal entertaining with fun Florida family living. The main floor begins with a grand foyer, soaring 22' from the travertine floors to the second floor. To the left are formal living and dining rooms. Enter the open kitchen from the foyer or formal dining. It features a large "cafe" style eating area, ample counter space, Corian counters with integrated sink, 42" display and solid wood cabinets, and breakfast bar. Open to the kitchen you'll find an expansive family room and sun room, both of which open through french doors to the covered lanai, spanning 50' x 10' across the back of the residence. There's also a private bedroom, pool bath and laundry room finishing the main floor. Upstairs, lush carpeting line the floors of the master suite, the second master with private bath, three add'l bedrooms sharing another full bath, and a loft work area. The master suite has his and her walk-in closets and a sitting area. The second master opens through French doors to a 50' x10', newly-refurbished deck which is inside the pool enclosure. You'll enjoy beautiful sunsets and pristine conservation and pond views from your own outdoor sanctuary consisting of sparkling pool, relaxing spa, and expansive patio areas. Lovely neighborhood with tree-lined streets and proximity to shopping, dining, outdoor recreation and more. 2015 HVAC system--nothing to do but move in!
Listing courtesy of KELLER WILLIAMS SOUTH SHORE & KELLER WILLIAMS SOUTH SHORE