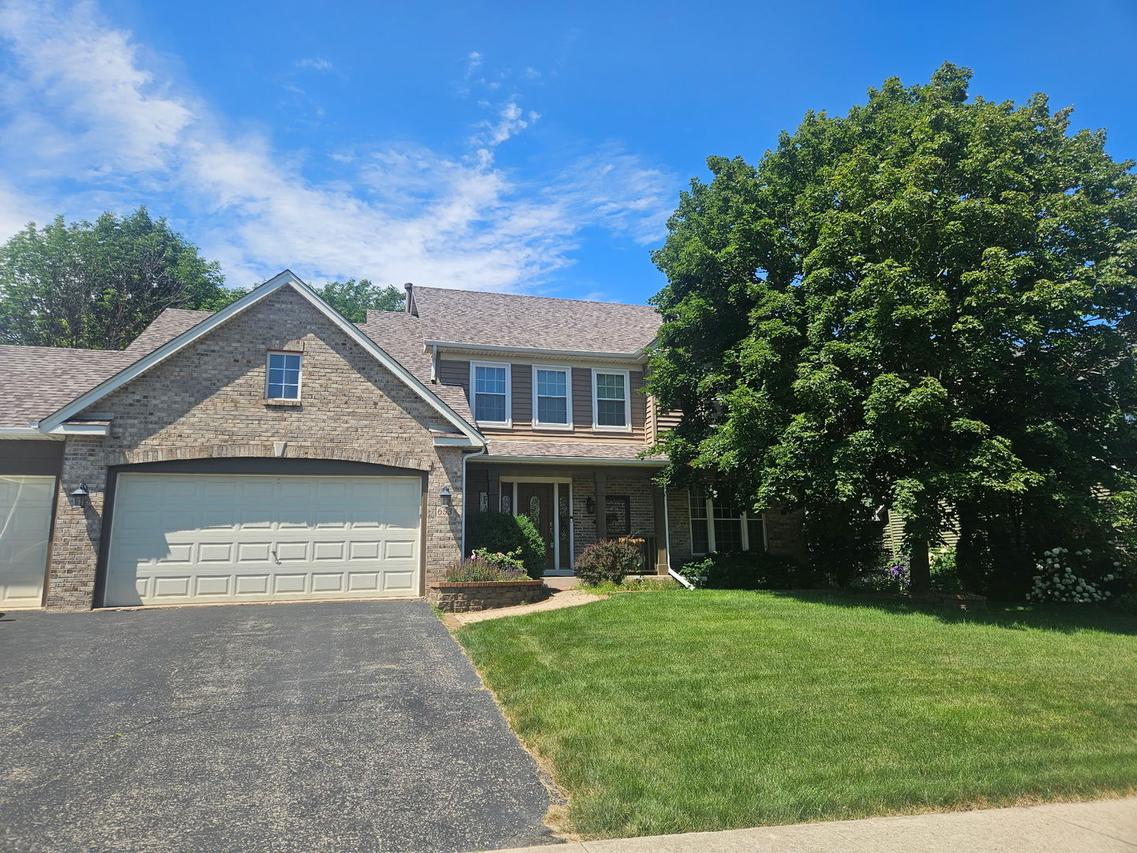
Photo 1 of 4
$425,000
Sold on 7/22/25
| Beds |
Baths |
Sq. Ft. |
Taxes |
Built |
| 3 |
3.10 |
2,328 |
$10,113 |
1998 |
|
On the market:
21 days
|
View full details, 15 photos, school info, and price history
Welcome to this beautifully maintained home in the highly sought after Lakeview Estate subdivision. Featuring 3 spacious bedrooms plus a versatile loft that could be a 4th bedroom, home office, or playroom. The heart of the home is the kitchen with hardwood floors, cream raised-panel cabinetry, and plenty of workspace-ideal for cooking and entertaining. The family room impresses with a vaulted ceiling, bay window, gas fireplace, and wood flooring, creating a warm and inviting space. Enjoy formal entertaining in the elegant living and dining rooms, both with hardwood floors-the dining room also features a beautiful bay window. Retreat to the luxurious primary suite with a vaulted ceiling, large walk-in closet, and a remodeled private bath boasting a frameless glass shower, granite-top vanity, and separate soaking tub. The finished basement expands your living space with a rec/media room, 2nd full kitchen (complete with refrigerator, oven, and sink), and 3rd full bathroom-ideal for guests, extended family, or entertaining. Additional highlights include: Newer roof & gutters (2019). Newer windows, siding, and upgraded fiberglass front door (2014) New carpet (2025) and fresh paint (2025). Ceiling fans in all upstairs bedrooms. Professionally landscaped and fenced backyard with patio, retaining wall, and sprinkler system. 3-car garage. Home is plumbed for an exterior generator. Close to schools, shopping and entertainment.
Listing courtesy of Julie Tobolski, Coldwell Banker Real Estate Group