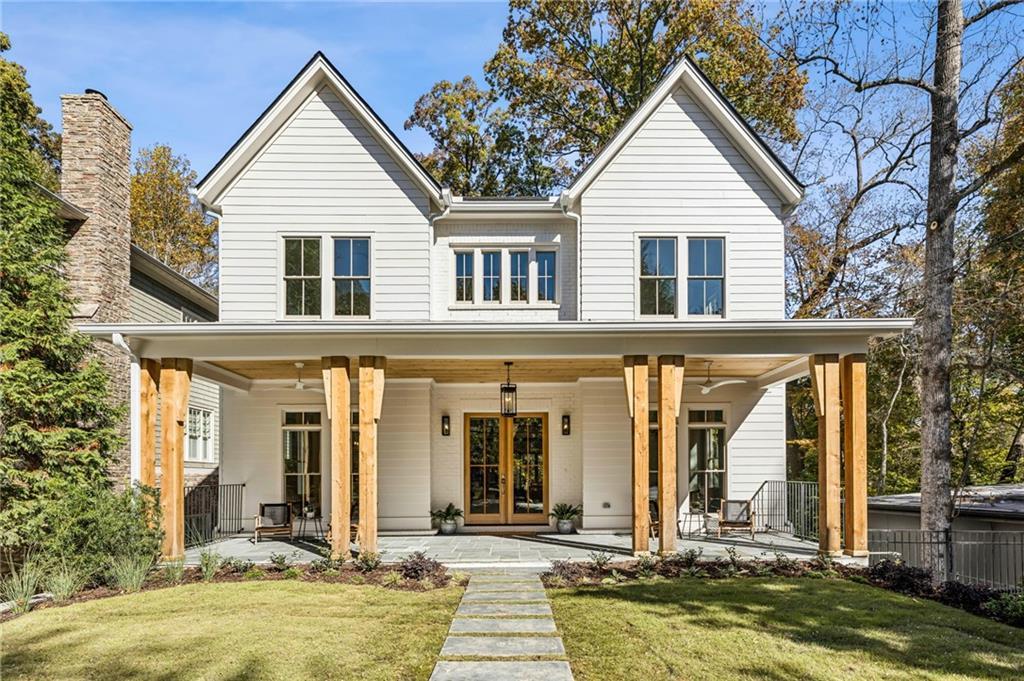
Photo 1 of 68
$2,794,400
| Beds |
Baths |
Sq. Ft. |
Taxes |
Built |
| 6 |
6.10 |
4,900 |
$10,481 |
2025 |
|
On the market:
99 days
|
View full details, photos, school info, and price history
This expansive newly built custom home sits perfectly just steps above the street and across from a neighborhood 'parklet' on a deep and private lot just a short walk to Orme Park, Piedmont Park, Virginia Highland Elementary, and the Eastside BeltLine Trail. With nearly 5,000 square feet of conditioned space, plus an additional ~1,000 square feet on 4 large covered porches, 654 Elkmont lives large. The main level features an extra-deep stone tiled front porch, a large welcoming foyer flanked by a formal parlor/bedroom suite, and a formal dining room. Walking past the open stair landing leads you to a huge great room with a cast concrete fireplace and a large eat-in kitchen. A quadruple slider door opens the space up to a huge cedar rear porch with stucco fireplace that looks out over the old-growth forest in the back yard of the home's extra-deep lot. A grill deck is conveniently located just past the breakfast area and a huge pantry scullery with prep-sink wet-bar adds a boutique hotel vibe and is perfect for entertaining. A bonus dedicated office or playroom off the hall offers a great space to get away or store things on the main. Upstairs has a big lofted landing space at the top of the stairs and four bedrooms plus a spacious laundry room; all secondary bedrooms are large and ensuite - with custom fitted walk-in closets. The primary suite includes a set of custom cabinets in the entry vestibule, a custom fitted double walk-in closet, a huge bedroom with ample space for a sitting area and exercise space, and its own private covered porch overlooking the neighborhood. The terrace level has 11' ceilings and includes a large two-car garage, a beautiful mudroom, a sixth bedroom suite, an oversized rec/playroom with wet bar and dining area, a bright bonus room that could be a great home gym or studio space, and abundant storage —The private, terraced backyard offers room for a play area, fire-pit, or a future pool/spa build-out. So much amazing space and construction quality in this custom home set right in the heart of Virginia Highlands!
Listing courtesy of CHAD POLAZZO & Catherine Beadles, RE/MAX Metro Atlanta Cityside & RE/MAX Metro Atlanta Cityside