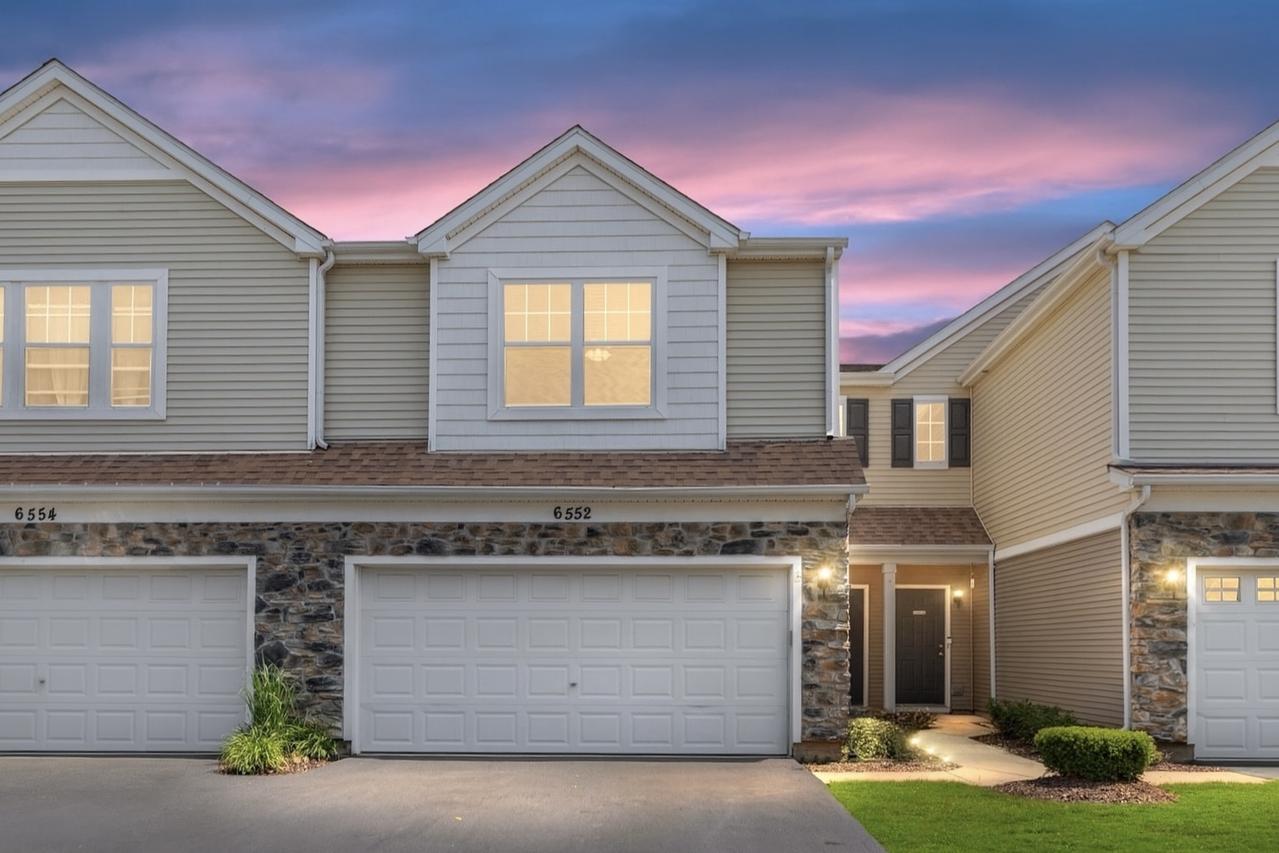
Photo 1 of 22
$285,000
| Beds |
Baths |
Sq. Ft. |
Taxes |
Built |
| 2 |
1.10 |
1,512 |
$4,022.90 |
2004 |
|
On the market:
3 days
|
View full details, 15 photos, school info, and price history
Step into this sun-filled two-story townhome where natural light pours in and every detail shines! The main level offers a spacious, open-concept layout that seamlessly blends the kitchen, dining, and family room-ideal for both everyday living and entertaining. The kitchen features all stainless steel appliances, a breakfast bar with stylish pendant lighting, and flows effortlessly into the dining area, which opens to the backyard patio through sliding glass doors. A convenient powder room completes the first floor. Upstairs, you'll find a generous loft with soaring vaulted ceilings-perfect as a second living space, office, or hobby area. The primary bedroom boasts a walk-in closet, while the second bedroom and a full hallway bath with sliding glass shower doors provide comfort for guests or family. A well-appointed second-floor laundry room with cabinets and shelving makes laundry day a breeze. Enjoy the beautifully landscaped green space and an extra-long driveway that provides ample parking. Nestled in a community near parks, outdoor recreation, dining, shopping, and more-this home offers the perfect blend of style, function, and location!
Listing courtesy of Sarah Leonard, Legacy Properties, A Sarah Leonard Company, LLC