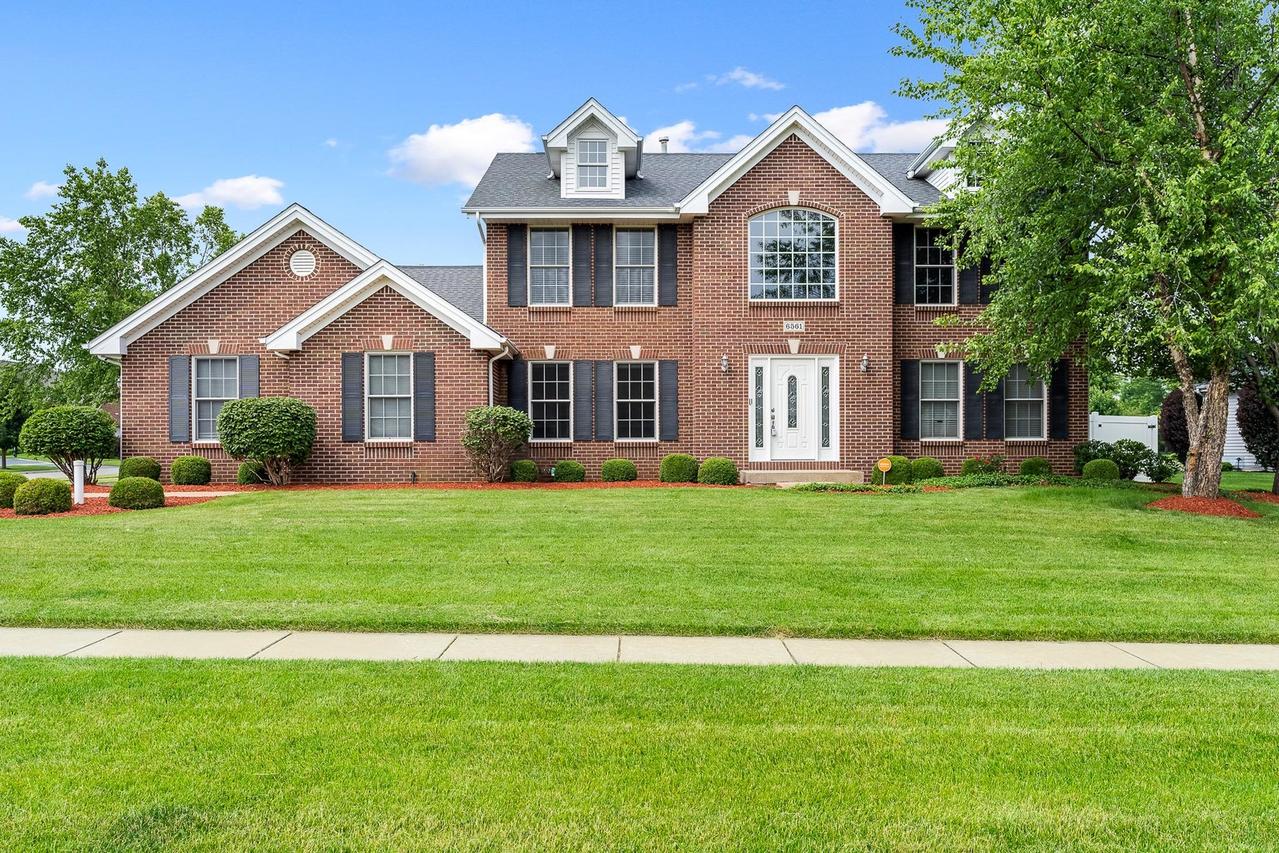
Photo 1 of 1
$338,000
Sold on 8/25/22
| Beds |
Baths |
Sq. Ft. |
Taxes |
Built |
| 4 |
3.10 |
3,672 |
$7,781.28 |
2007 |
|
On the market:
72 days
|
View full details, 15 photos, school info, and price history
This spectacular 4-bedroom, 3.5 bath, 2-story home has beautiful updates throughout and a brick front with gabled dormerwindows adding character to the exterior. Walk into the spacious foyer with its two-story ceiling providing natural light. Inthe kitchen you will find granite countertops, upgraded cabinetry and stainless-steel appliances. Stunning wood floors havebeen installed in the dining room, family room and living room. The spacious master-bedroom has an en suite with, double vanity, separate shower, jetted tub and large walk-in closet. Relax in front of the beautiful fireplace in the family room orin the large lower-level rec room which has a full bathroom. Enjoy the completely fenced private back yard with oversized paver patio and fire pit. Other amenities include heated 3 car garage, lawn sprinkler system, paneled doors through out, garden shed, and views of the forest preserve with easement access just across the street. The area offers abundant forest preserve walking paths and trails, low Cherry Valley taxes, a new elementary school and is close to shopping, parks, and I90. This is a must see!!
Listing courtesy of Rebecca LeClaire, Century 21 Affiliated