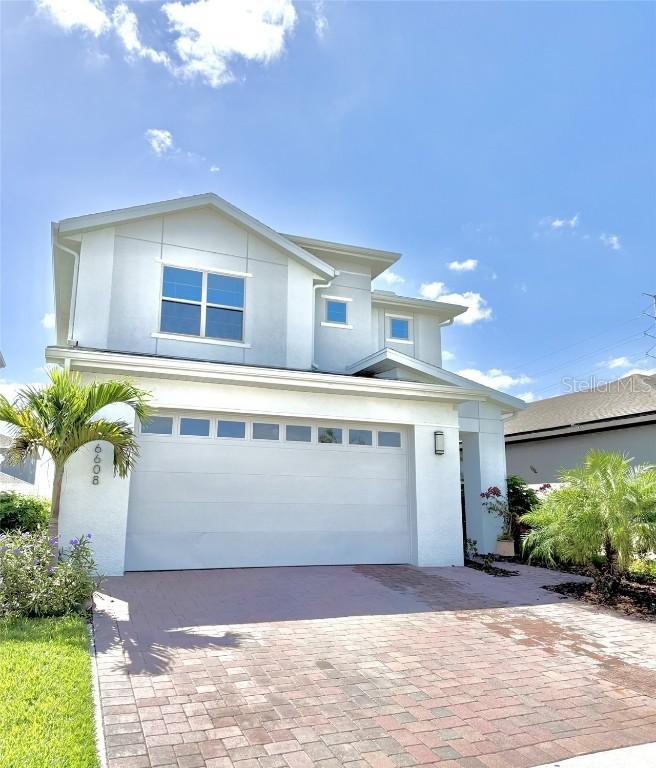
Photo 1 of 37
$470,000
| Beds |
Baths |
Sq. Ft. |
Taxes |
Built |
| 4 |
3.10 |
2,732 |
$8,112 |
2021 |
|
On the market:
152 days
|
View full details, 15 photos, school info, and price history
This beautifully designed Lucerne model, completed in 2021, offers one of the most sought-after floor plans in the market. With a spacious 3,500 sq. ft. of living space, this home is perfect for modern living and entertaining.
Seller will contribute $10,000 toward Buyer’s closing costs or interest rate buy-down at closing, subject to lender approval.
The well-thought-out layout features the master bedroom, open-concept kitchen, and a cozy media room all conveniently located on the first floor. Upstairs, you'll find three additional bedrooms, offering privacy and comfort for the whole family. The kitchen seamlessly flows into the living space and extends to the private patio, creating a perfect space for relaxing or hosting gatherings.
Nestled in the vibrant Harmony West community, this home offers easy access to HWY 192, the Narcoossee corridor, and nearby major highways. Enjoy quick commutes to Lake Nona, Orlando International Airport, and even Melbourne Beach. Harmony West is known for its family-friendly atmosphere, Resort style club house and excellent schools, making it an ideal place for growing families.
Don’t miss out—schedule your private showing today and see why this property won’t last long on the market!
Listing courtesy of Jose Serrano, PA, VS INTERNATIONAL PROPERTIES