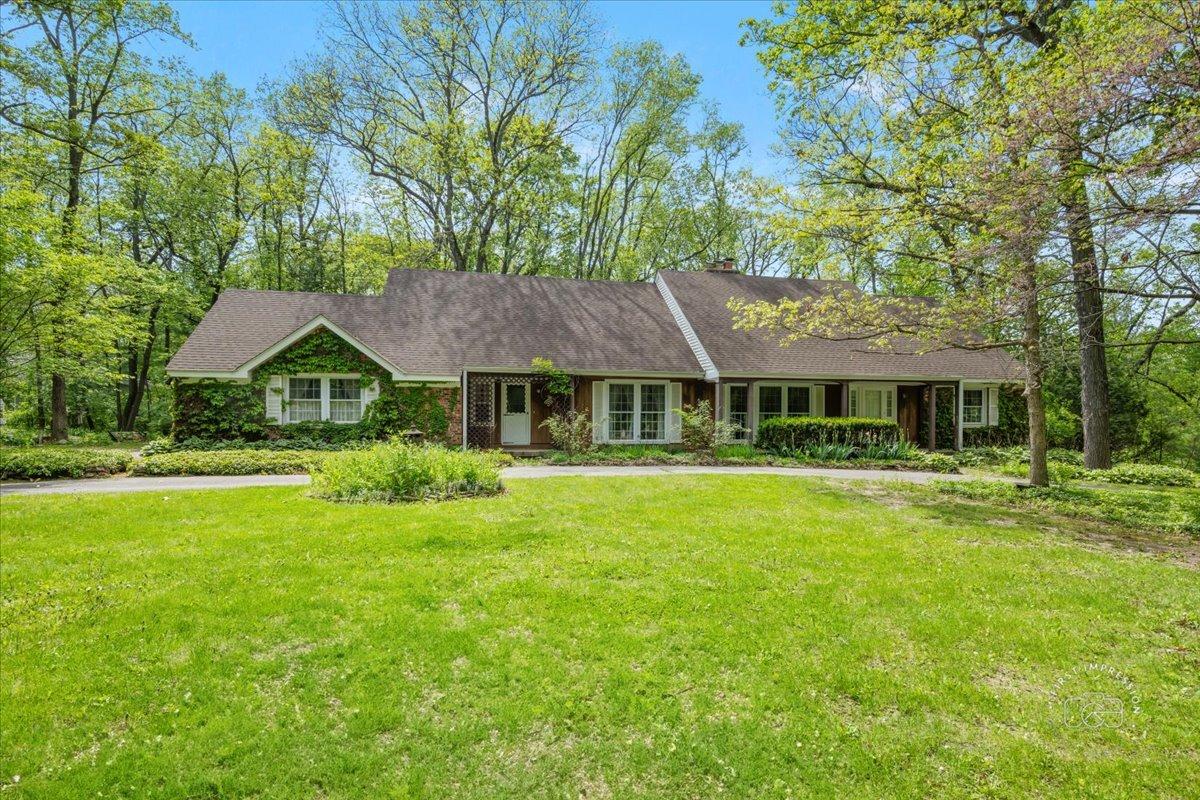
Photo 1 of 32
$639,900
| Beds |
Baths |
Sq. Ft. |
Taxes |
Built |
| 4 |
3.10 |
3,312 |
$10,574.88 |
1974 |
|
On the market:
2 days
|
View full details, 15 photos, school info, and price history
Idyllic, wooded setting with circular drive welcomes you to this versatile one-owner home, featuring two primary suites-one on the main level with attached bath/shower, and another on the second floor with private back staircase access and en-suite bath. Updated with roof, siding, and gutters (2021), furnace (2019), and vinyl windows throughout. The spacious layout includes both living and family rooms, each with its own fireplace, plus a main-floor office-ideal for working from home. The kitchen offers a breakfast bar, bay window seat, and open dining area with access to a screened porch and brick patio-perfect for enjoying the tranquil, wooded backyard and seasonal views. 2nd front entrance, main floor laundry, and powder room add convenience. Upstairs features three additional bedrooms, two full baths, and a bonus playroom. There's potential to add an upstairs laundry or expand the existing bath. A full basement is ready to be finished to suit your needs. Enjoy a private, nature-filled backyard-perfect for relaxing, gardening, or creating your ideal outdoor space. Tons of storage throughout. Bring your vision and make this your dream home! Nothing else like it on the market!
Listing courtesy of Lynn Purcell, Baird & Warner Fox Valley - Geneva