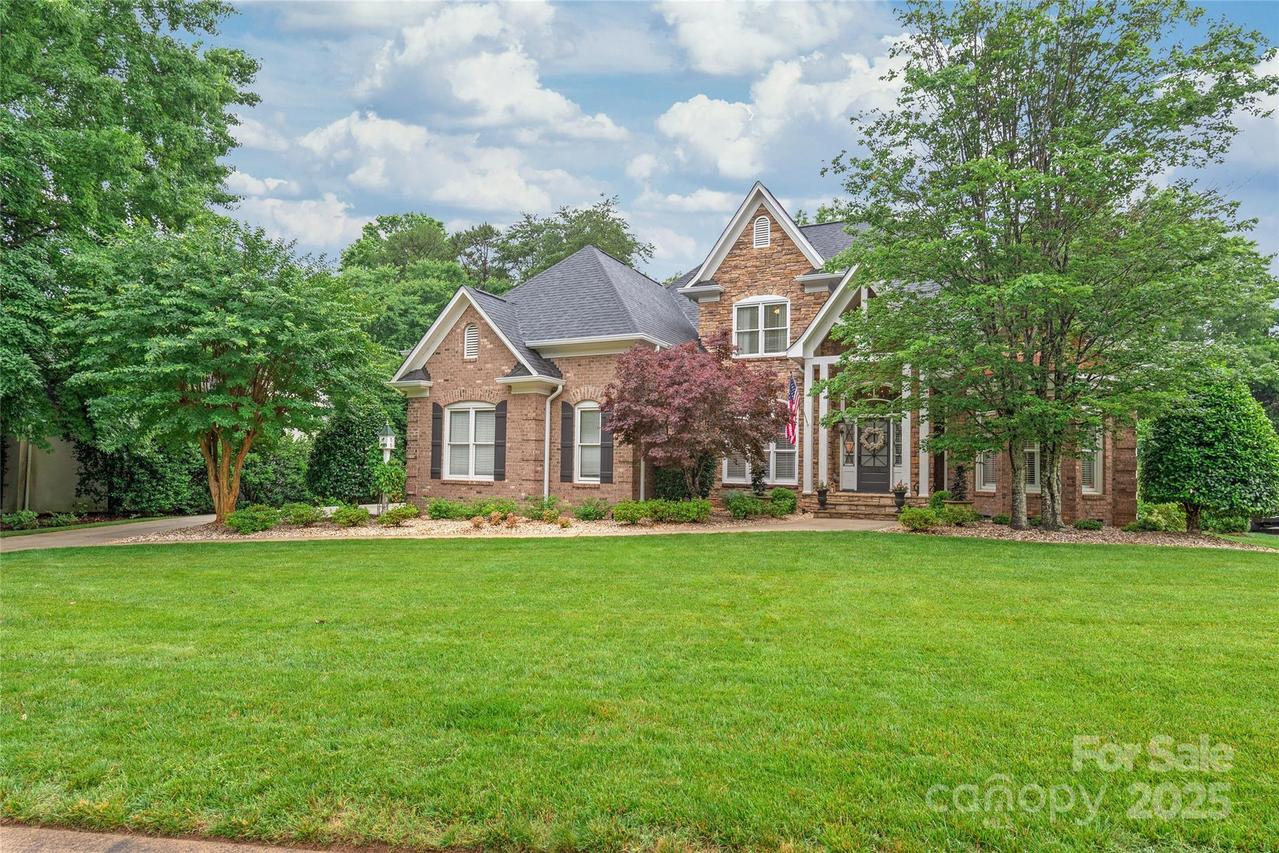
Photo 1 of 43
$1,300,000
Sold on 7/07/25
| Beds |
Baths |
Sq. Ft. |
Taxes |
Built |
| 5 |
4.10 |
3,918 |
0 |
2001 |
|
On the market:
31 days
|
View full details, 15 photos, school info, and price history
Elegant & Updated Home in Prime Ballantyne Location. Beautifully maintained, this home is just minutes from the Ballantyne Bowl. A grand two-story foyer with a curved staircase opens to an airy floor plan featuring hardwood floors, plantation shutters, and crown-molded archways. The chef’s kitchen offers stainless steel appliances, ample cabinetry, and a large island, flowing into a spacious family room with custom-built-ins and a stone gas fireplace. The main-level primary suite includes a spa-like bath, custom-designed walk-in closet, and access to a screened patio. Upstairs are three bedrooms with en-suite baths and a versatile flex room. The main level also includes a dining room, office, sitting room, large laundry room, and a three-car garage. New roof (2025). Enjoy a stunning backyard with a brick patio, outdoor kitchen, fire pit, and wooded views—plus access to a walking trail. This home truly shows like a model.
Listing courtesy of Lore Hermans, Allen Tate Charlotte South