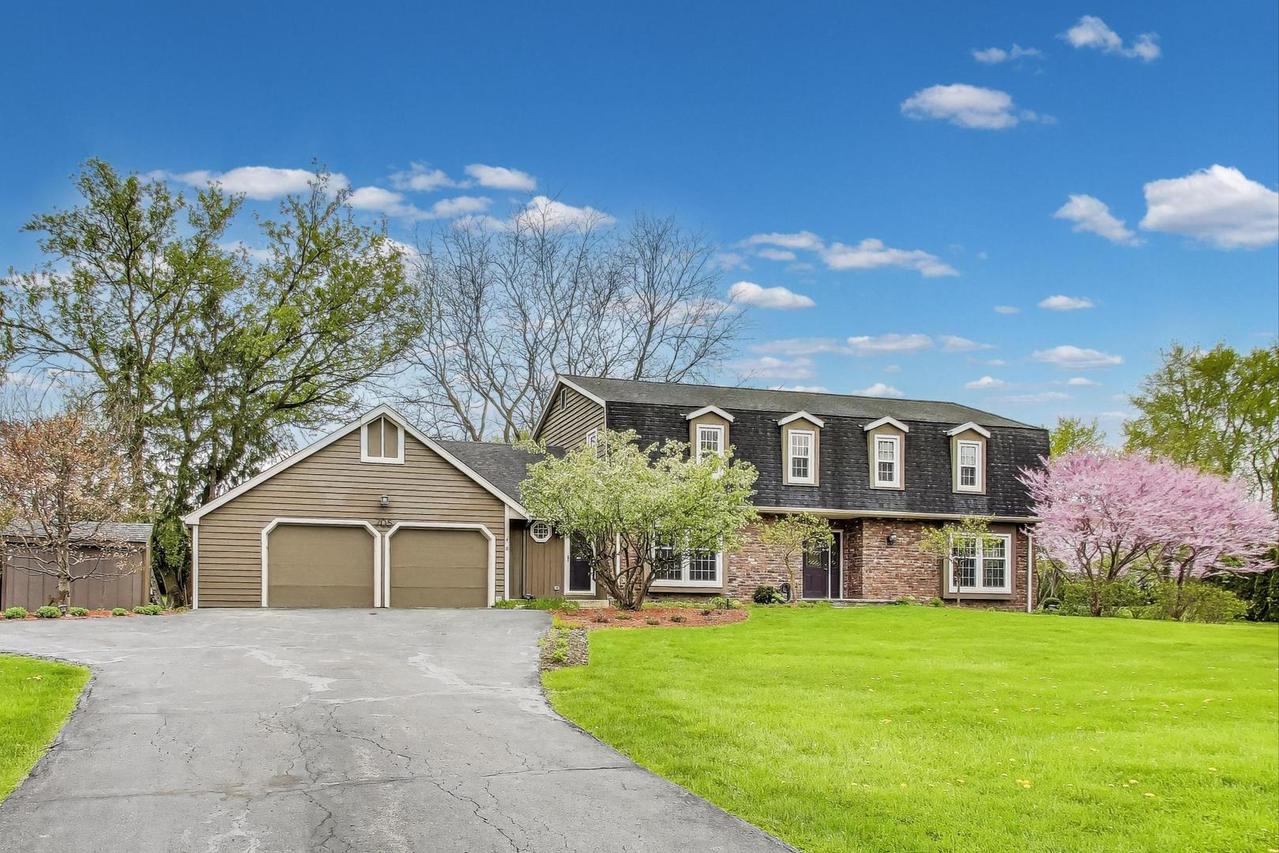
Photo 1 of 32
$685,000
Sold on 7/07/25
| Beds |
Baths |
Sq. Ft. |
Taxes |
Built |
| 4 |
2.20 |
2,884 |
0 |
1977 |
|
On the market:
60 days
|
View full details, 15 photos, school info, and price history
Welcome to 705 Skye Lane, a beautifully updated Dutch Colonial nestled in the prestigious Cheviot Hills subdivision of Inverness. Situated on nearly an acre of professionally landscaped grounds, this 4-bedroom, 4-bathroom home offers over 4,300 square feet of living space, including a fully finished basement designed for both relaxation and entertainment. Upon entering, you're greeted by a tiled foyer leading to expansive living areas adorned with crown molding, coffered ceilings, and gleaming hardwood floors. The spacious family room features a floor-to-ceiling brick fireplace, built-in shelving, and a wet bar, seamlessly connecting to a brick paver patio-perfect for indoor-outdoor living. The modern farmhouse kitchen boasts white cabinetry with glass-front accents, Corian countertops, stainless steel appliances, and a cozy breakfast area with sliding doors that open to the backyard. Upstairs, the owner's suite is a tranquil retreat with tray ceilings, recessed lighting, double closets, and a spa-like en-suite bathroom complete with a whirlpool tub, separate shower, and granite-topped vanity. Three additional generously sized bedrooms with ample closet space complete the upper level. The fully finished basement offers a large recreation room with a wet bar, a media room, and a spacious storage area, providing ample space for entertainment and organization.
Listing courtesy of Jessica Anthony, Jameson Sotheby's International Realty