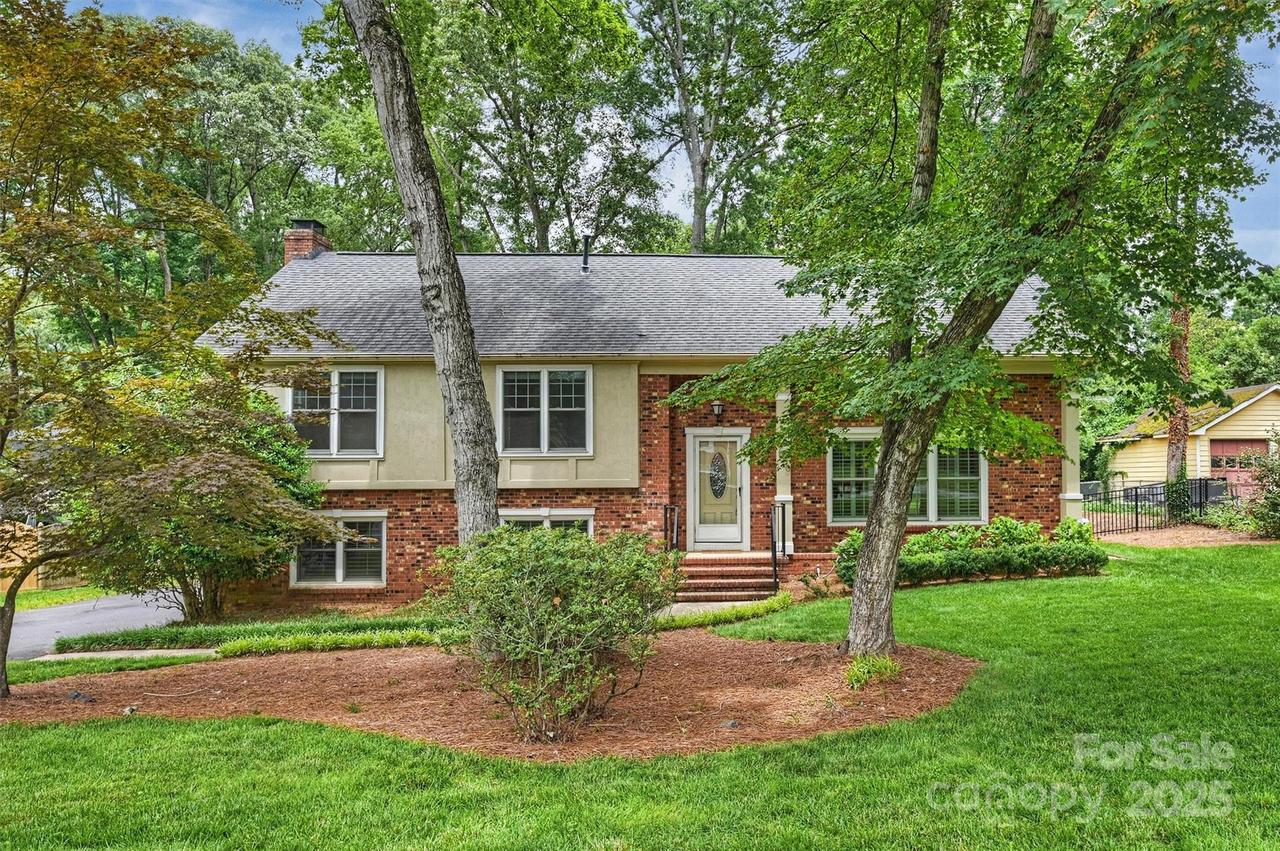
Photo 1 of 48
$685,000
Sold on 8/04/25
| Beds |
Baths |
Sq. Ft. |
Taxes |
Built |
| 5 |
3.00 |
2,759 |
0 |
1966 |
|
On the market:
52 days
|
View full details, 15 photos, school info, and price history
Fantastic opportunity in one of SouthPark’s beloved neighborhoods! This versatile floor plan offers a bright kitchen with solid cherry cabinets, granite counters, gas cooktop, updated appliances, and sunny dining area. The living room offers custom built-ins by California Closets and lots of natural light. Upstairs you’ll find three bedrooms, including a primary suite with en suite bath, plus a spacious rec room just steps away and great storage!
The lower level includes a generous family room with fireplace and built-in shelving, an additional bedroom, full bath, and laundry. Enjoy outdoor living year-round from the screened porch with solid window panels for cooler months, or relax on the multi-level paver patio with gas grill hookup.
With over 3000 sq ft of living area, plantation shutters on main/lower level, newer HVAC, whole-house generator, replacement windows, whole house water filtration system, wired shed, newer driveway, and fenced yard—this home checks all the boxes!
Listing courtesy of Liz Young, RE/MAX Executive